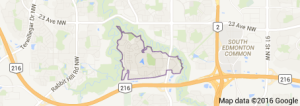Warning: Attempt to read property "post_title" on null in /home4/donchoal/public_html/wp-content/plugins/jetpack/modules/sharedaddy/sharing-sources.php on line 151
Twin Brooks Edmonton homes for sale by Don Cholak of RE/MAX Professionals. For further information or to view any of these Twin Brooks Edmonton homes or any homes on MLS please call Don at 780-718-8400 or email Don at don@doncholak.com.
Ready to buy in Twin Brooks? – CLICK HERE!!!
Ready to sell in Twin Brooks? – CLICK HERE!!!
Want to see your Twin Brooks home featured here? – Call or email Don today!
Twin Brooks Edmonton Homes For Sale
Twin Brooks Edmonton homes for sale by Don Cholak of RE/MAX Professionals. For further information on or to view any of these Twin Brooks Edmonton homes, please call Don at 780-718-8400 or email Don at don@doncholak.com. Don is an expert and experienced Realtor in the Twin Brooks area of Edmonton and can make all of your Twin Brooks Edmonton home buying and selling dreams come true today.
Twin Brooks Edmonton Real Estate
The neighborhood of Twin Brooks is located in south Edmonton. The neighborhood has an irregular triangle shape to it, and is situated between Whitemud Creek and Blackmud Creek, just north of Anthony Henday Drive. Twin Brooks is a newer neighborhood, with the majority of the homes built after 1985, according to the 2001 federal census. The most common type of home in Twin Brooks is the single-family home, according to the 2005 municipal census, which accounts for 85% of the homes in the neighborhood. The majority of the remaining homes are duplexes. The majority of the homes in Twin Brooks are owner-occupied.
















