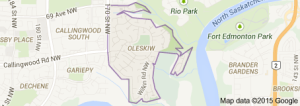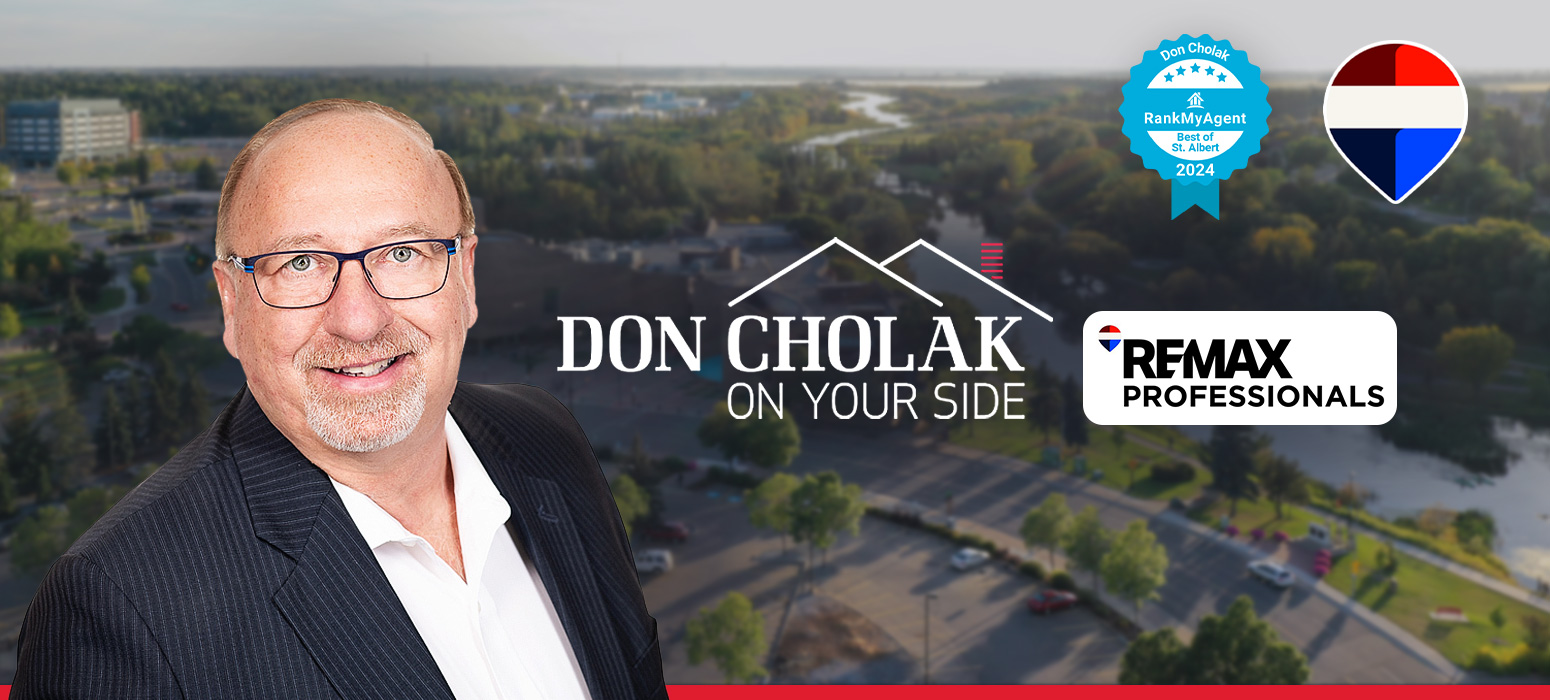Oleskiw Edmonton homes for sale by Don Cholak of RE/MAX Professionals. For further information or to view any of these Oleskiw Edmonton homes please call Don at 780-718-8400 or email Don at don@doncholak.com.
-
20 1225 WANYANDI Road in Edmonton: Zone 22 House Duplex for sale : MLS®# E4439831
20 1225 WANYANDI Road Zone 22 Edmonton T6M 2W7 $629,800CondoCourtesy of Alan H Gee of RE/MAX Elite- Status:
- Active
- MLS® Num:
- E4439831
- Bedrooms:
- 2
- Bathrooms:
- 2
- Floor Area:
- 1,916 sq. ft.178 m2
Welcome to your new home in the prestigious Eagle Point at Country Club. Exclusive secure GATED adult community offering a tranquil lifestyle. Perfect for those seeking comfort, elegance & convenience! Beautifully maintained 1,916 sf half duplex bungalow w/a stunning circular foyer leading to the den/bedrm. The open concept floor plan boasts soaring 12' ceilings in the living & dining rm, creating a grand & airy space for relaxation & entertaining. Large windows flood the home w/natural light, highlighting the exquisite details throughout. The gourmet kitchen is a chef's dream, equipped w/SS appliances incl gas cooktop, W/I pantry, island w/granite counters. Enjoy your morning coffee or evening sunsets on the expansive 23' deck. Retreat to the spacious primary bedrm wi/a luxurious 5 pc spa like ensuite w/10 mil glas. Just steps away from serene walking trails in the river valley & a private golf club, as well as easy access to Anthony Henday highway. This home combines the best of nature & urban living! More details- DON CHOLAK
- RE/MAX PROFESSIONALS
- 1 (780) 718-8400
- don@doncholak.com
-
95 WILKIN Road in Edmonton: Zone 22 House for sale : MLS®# E4438426
95 WILKIN Road Zone 22 Edmonton T6M 2H4 $749,990Single FamilyCourtesy of Jun Ping Xiang of Initia Real Estate- Status:
- Active
- MLS® Num:
- E4438426
- Bedrooms:
- 4
- Bathrooms:
- 3
- Floor Area:
- 2,410 sq. ft.224 m2
Discover this beautifully maintained 2400 sq. ft. home in the prestigious Oleskiw community. Step inside to find a vaulted ceiling living room, a versatile den perfect for a home office or guest room, and a full bath on the main floor. The spacious kitchen offers ample cabinetry and counter space, overlooking the backyard. The bright and welcoming family room is ideal for relaxation and gatherings. Upstairs, the primary suite features a luxurious ensuite and walk-in closet, while two additional bedrooms share a full bath. Outside, enjoy a huge deck, perfect for entertaining, and a lush backyard with a beautiful fruit tree. The home also boasts a triple garage, a freshly repainted modern interior, and a prime location just minutes from West Edmonton Mall, the Golf Club, and River Valley Park. With its exceptional upkeep, luxury, and convenience, this home is a must-see! More details- DON CHOLAK
- RE/MAX PROFESSIONALS
- 1 (780) 718-8400
- don@doncholak.com
-
843 WANYANDI Road in Edmonton: Zone 22 House for sale : MLS®# E4437970
843 WANYANDI Road Zone 22 Edmonton T5T 2X3 $795,000Single FamilyCourtesy of Reward Chinda of MaxWell Polaris- Status:
- Active
- MLS® Num:
- E4437970
- Bedrooms:
- 5
- Bathrooms:
- 3
- Floor Area:
- 2,705 sq. ft.251 m2
Your Private Retreat Awaits in Edmonton’s West End. Step into luxury with this expansive 5-bedroom home, nestled in a prestigious West End community. Boasting a generous lot with serene park views, this residence offers unparalleled comfort and style. Private Hot Tub & Custom Gym Oasis: A flex space designed for relaxation and fitness. Ideal as a home spa, personal gym, or private office. Gourmet Kitchen: A chef’s dream kitchen with subzero appliances and ample counter space, perfect for culinary enthusiasts and entertainers alike. Elegant Living Spaces: Two-story design with vaulted ceilings and a sunroom that bathes the home in natural light. Fully Finished Basement of over 1,100sqft includes a theatre room, a den an office and additional bedrooms, offering versatility for growing families or guests. Ample Parking & Outdoor Enjoyment: Oversized heated garage, rubber-paved driveway, proximity to parks and walking paths for strolls.This home is more than just a place to live—it’s a lifestyle More details- DON CHOLAK
- RE/MAX PROFESSIONALS
- 1 (780) 718-8400
- don@doncholak.com
-
326 WOLF RIDGE Point(e) in Edmonton: Zone 22 House for sale : MLS®# E4440039
326 WOLF RIDGE Point(e) Zone 22 Edmonton T5T 5R7 $924,900Single FamilyCourtesy of Robert J Leishman of RE/MAX Excellence- Status:
- Active
- MLS® Num:
- E4440039
- Bedrooms:
- 4
- Bathrooms:
- 3
- Floor Area:
- 2,712 sq. ft.252 m2
Tucked away in one of the most exclusive and sought-after cul-de-sacs on Wolf Ridge Point, this bright 2,711 sq.ft. 2-storey home offers luxury living just steps from the ravine and the Edmonton Golf & Country Club!. Set on a prized corner lot, it boasts 4 bedrooms and soaring 15' vaulted ceilings that welcome you with natural light. The elegant living room with gas fireplace flows into a formal dining area, perfect for entertaining. The upgraded chef's kitchen boasts crisp white cabinetry, ample counter space, large corner pantry & skylights that flood the breakfast nook and adjoining family room with sunlight. A main floor bedroom with full bath adds flexibility. Upstairs you'll find 3 additional bedrooms, including the spacious primary retreat which impresses with a spa-like 5-pc ensuite, walk-in closet, and wall-to-wall built-ins. The private backyard oasis featuring a 45-ft deck is ideal for relaxing or hosting. A rare opportunity to live in this tightly held cul-de-sac enclave! More details- DON CHOLAK
- RE/MAX PROFESSIONALS
- 1 (780) 718-8400
- don@doncholak.com
-
22 PRESTIGE Point(e) in Edmonton: Zone 22 Condo for sale : MLS®# E4440253
22 PRESTIGE Point(e) Zone 22 Edmonton T6M 2T3 $995,555CondoCourtesy of Mashal Vazir Muhammad of Exp Realty- Status:
- Active
- MLS® Num:
- E4440253
- Bedrooms:
- 5
- Bathrooms:
- 3
- Floor Area:
- 2,158 sq. ft.200 m2
Welcome to Prestige Point, an exclusive gated enclave steps from Edmonton’s river valley in the coveted community of Oleskiw. This rare, architecturally designed bi-level exudes luxury w/over 3,500 sq ft of refined living space, featuring 5 bedrooms, 3.5 baths, 3 elegant flex rooms, & a layout curated for upscale entertaining & family comfort. The grand foyer w/open-above ceilings leads to sun-drenched living & dining areas w/rich hardwood flooring. An executive library overlooks the impeccably landscaped, low-maintenance yard. The gourmet kitchen offers top-tier appliances, a sunny breakfast nook, & Juliet balcony. The main level includes 2 spacious bedrooms w/a 5-piece Jack & Jill bath, laundry room, & powder room. Upstairs, the private primary suite offers b/o blinds, W/I closet, electric fireplace, & spa-like ensuite. The lower LVL features a vast rec room, 2 beds, 4-piece bath, wet bar, & 2 luxe flex rooms. U.G sprinklers, A/C, water softener, & heated oversized garage complete this exceptional home. More details- DON CHOLAK
- RE/MAX PROFESSIONALS
- 1 (780) 718-8400
- don@doncholak.com
-
14 PRESTIGE Point(e) in Edmonton: Zone 22 Condo for sale : MLS®# E4436825
14 PRESTIGE Point(e) Zone 22 Edmonton T6M 2T3 $1,174,900CondoCourtesy of Marc S Wener of RE/MAX Excellence- Status:
- Active
- MLS® Num:
- E4436825
- Bedrooms:
- 4
- Bathrooms:
- 3
- Floor Area:
- 1,674 sq. ft.156 m2
Goregeous Walkout Bungalow Backing on to Trees in the Gated community of Prestige Point. This Four Bedroom Home was renovated from Top to Bottom! When you walk in to the right you will find a Large Den/Flex space that can be used as a Formal dining area as well. The open Kitchen is a pleasure to entertain with Sub Zero Fridge, Exotic Delicatus Granite, Wolf Gas Stove & Hoodfan. This space features Vaulted ceilings and a Stone face fireplace. The Primary Bedroom overlooks the Ravine and has a walk in closet, double vanity sinks and oversized Steam Shower. The second bedroom is a good size with double closets and has access to a 3 pc bathroom. Laundry on this level as well. The Fully Finished basement is the perfect space to unwind or watch Playoff Hockey, with a wet bar & custom wine room. There are Two Large bedrooms down here with access to a 4 pc bathroom. This home has AC, irrigation, New Windows & HWT Tanks (2019), New 40 year Cedar Shake Roof (2022), extra blown in insulation in the Attic & Garage. More details- DON CHOLAK
- RE/MAX PROFESSIONALS
- 1 (780) 718-8400
- don@doncholak.com
Ready to buy in Oleskiw? – CLICK HERE!!!
Ready to sell in Oleskiw ? – CLICK HERE!!!
Want to see your Oleskiw home featured here? – Call or email Don today!
Oleskiw Edmonton Homes For Sale
Oleskiw Edmonton homes for sale by Don Cholak of RE/MAX Professionals. For further information on or to view any of these Oleskiw Edmonton homes, please call Don at 780-718-8400 or email Don at don@doncholak.com. Don is an expert and experienced Realtor in the Oleskiw area of Edmonton and can make all of your Oleskiw Edmonton home buying and selling dreams come true today.
Oleskiw Edmonton Real Estate
The neighbourhood of Oleskiw is found in west Edmonton. The neighbourhood overlooks the North Saskatchewan River on its east and south sides. A feature of Oleskiw is the Edmonton Golf and Country Club. Oleskiw is named for Joseph Oleskiw, who was a Ukrainian scholar who promoted immigration to Canada. According to the 2001 federal census, 15.8% of Oleskiw homes were built during the 1970s. 52.1% were built during the 1980s, and 32.1% were built during the 1990s, and by 2000 construction was complete. Single-family homes are most common in Oleskiw, according to the 2005 municipal census. A total of 88% of Oleskiw homes are single-family homes, while the remaining 12% are row houses. A total of 95% of Oleskiw homes are owner-occupied.

Share this:
- Click to email a link to a friend (Opens in new window) Email
- Click to share on Facebook (Opens in new window) Facebook
- Click to share on X (Opens in new window) X
- Click to share on LinkedIn (Opens in new window) LinkedIn
- Click to share on Pinterest (Opens in new window) Pinterest
- Click to print (Opens in new window) Print















