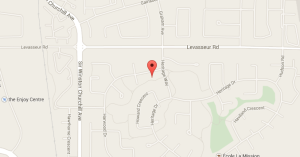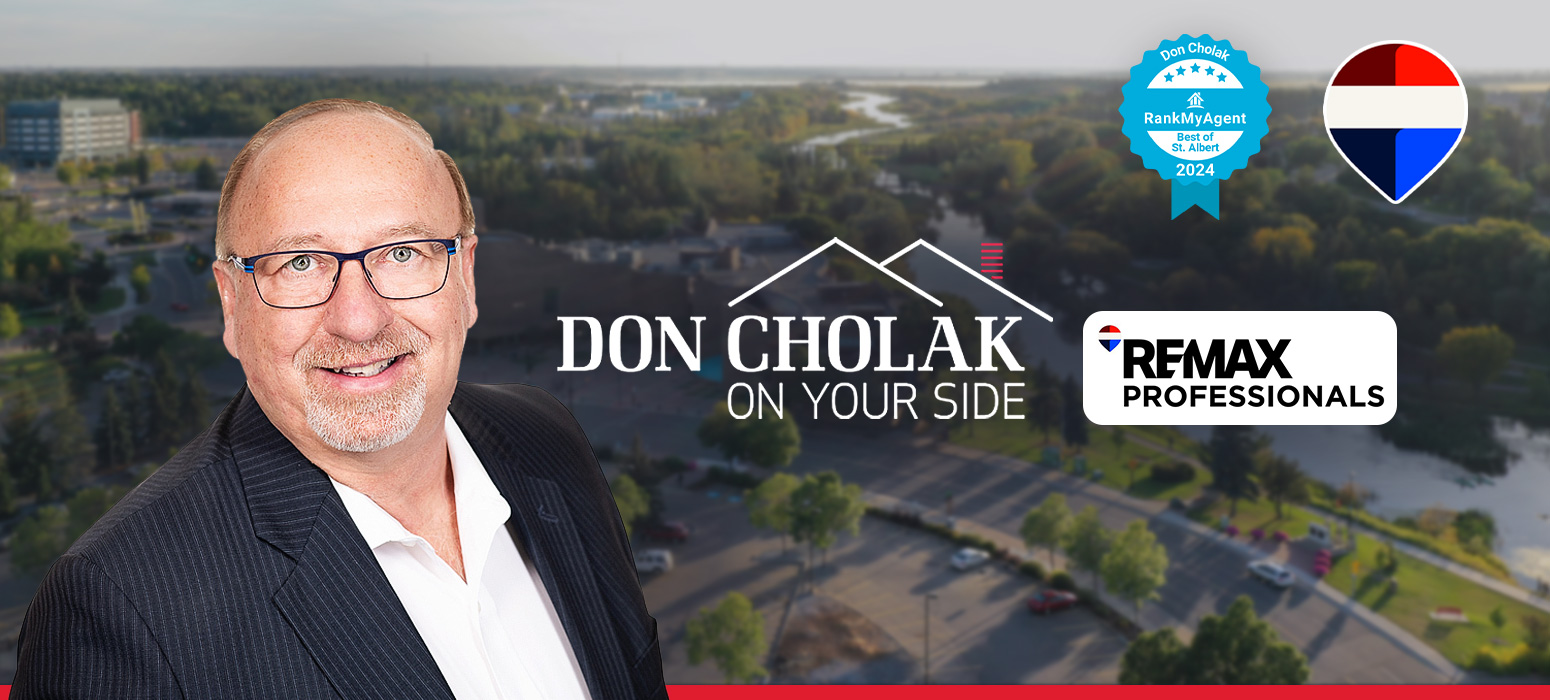Heritage Lakes St. Albert homes for sale by Don Cholak of RE/MAX Professionals. For further information or to view any of these Heritage Lakes homes please call Don at 780-718-8400 or email Don at don@doncholak.com.
Ready to buy in Heritage Lakes? – CLICK HERE!!!
Ready to sell in Heritage Lakes? – CLICK HERE!!!
Want to see your Heritage Lakes home featured here? – Call or email Don today!
Heritage Lakes St. Albert Homes For Sale
Heritage Lakes St. Albert homes for sale by Don Cholak of RE/MAX Professionals. For furthur information on or to view any of these Heritage Lakes homes, please call Don at 780-718-8400 or email Don at don@doncholak.com. Don is an expert and experienced Real Estate Professional in the Heritage Lakes area of St. Albert and can make all of your Heritage Lakes St. Albert home buying and selling dreams come true today.
Heritage Lakes St. Albert Real Estate
The thriving city of St. Albert is home to the subdivision of Heritage Lakes. In 2001, St. Albert had a population of 53,081 in 2001 according to the 2001 Census by Statistics Canada. By 2003, St. Albert had grown to 54,588, and by 2005 it had a population of 56,310. From 1998 to 2003, the growth rade was 10.8%. St. Albert has a land area of 34.61 km, which gives the city a population density of 1,335 people per square kilometre.
















