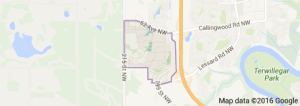Warning: Attempt to read property "post_title" on null in /home4/donchoal/public_html/wp-content/plugins/jetpack/modules/sharedaddy/sharing-sources.php on line 151
The Hamptons Edmonton homes for sale by Don Cholak of RE/MAX Professionals. For further information or to view any of these The Hamptons Edmonton homes or any homes on MLS please call Don at 780-718-8400 or email Don at don@doncholak.com.
Ready to buy in The Hamptons? – CLICK HERE!!!
Ready to sell in The Hamptons? – CLICK HERE!!!
Want to see your The Hamptons home featured here? – Call or email Don today!
The Hamptons Edmonton Homes For Sale
The Hamptons Edmonton homes for sale by Don Cholak of RE/MAX Professionals. For further information on or to view any of these The Hamptons homes, please call Don at 780-718-8400 or email Don at don@doncholak.com. Don is an expert and experienced Realtor in the The Hamptons area of Edmonton and can make all of your The Hamptons Edmonton home buying and selling dreams come true today.
The Hamptons Edmonton Real Estate
The neighborhood of The Hamptons is located in west Edmonton. It is situated between Winterburn Road and Anthony Henday Drive just south of 62 Avenue. The neighborhood of The Hamptons is a newer neighborhood, with the 2005 municipal census reporting 206 homes in the neighborhood. Three-quarters of the homes in The Hamptons are single-family homes, according to the 2005 municipal census, and the other one-quarter are duplexes. Almost all of the homes in the neighborhood are owner-occupied.
















