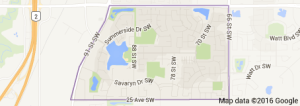Warning: Attempt to read property "post_title" on null in /home4/donchoal/public_html/wp-content/plugins/jetpack/modules/sharedaddy/sharing-sources.php on line 151
Summerside Edmonton homes for sale by Don Cholak of RE/MAX Professionals. For further information or to view any of these Summerside Edmonton homes or any homes on MLS please call Don at 780-718-8400 or email Don at don@doncholak.com.
103 6084 STANTON Drive
Zone 53
Edmonton
T6X 0Z4
$259,900
Condo
beds: 2
baths: 2.0
955 sq. ft.
built: 2012
- Status:
- Active
- Prop. Type:
- Condo
- MLS® Num:
- E4421155
- Bedrooms:
- 2
- Bathrooms:
- 2
- Year Built:
- 2012
- Photos (29)
- Schedule / Email
- Send listing
- Mortgage calculator
- Print listing
Schedule a viewing:
- Property Type:
- Condo
- Dwelling Type:
- Apartment
- Home Style:
- Single Level Apartment
- Total Floor Area:
- 954.77 sq. ft.88.7 m2
- Price Per SqFt:
- $272.21
- Total area above grade.:
- 955 sq. ft.88.7 m2
- Taxes:
- Signup
- Lot Area:
- 915.471 sq. ft.85 m2
- Elevator:
- Yes
- Stories Total:
- 4
- Levels:
- 1
- Floor Location:
- Ground
- Floor Number:
- 1
- Balcony/Terrace:
- Yes
- Unit Exposure:
- South
- Exposure / Faces:
- Northeast
- Year built:
- 2012 (Age: 13)
- Bedrooms:
- 2 (Above Grd: 2)
- Bathrooms:
- 2.0 (Full:2/Half:0)
- Total Rooms Above Grade:
- 5
- Building Type:
- Lowrise Apartment
- Complex / Subdivision:
- Southwinds in Summerside
- Construction:
- Wood, Vinyl
- Foundation:
- Concrete Perimeter
- Basement:
- None, No Basement
- Basement Development:
- No Basement
- Roof:
- Asphalt Shingles
- Floor Finish:
- Ceramic Tile, Engineered Wood
- Heating:
- Hot Water, Natural Gas
- Parking:
- Heated, Stall, Underground
- Total Parking Spaces:
- 2
- Parking Plan:
- 1320201
- Parking Plan Type:
- Titled
- Parking Stall #:
- 149 & 32
- Parking Unit:
- 52
- Garage:
- No
- Ensuite:
- Yes
- Exercise Room, Lake Privileges, Parking-Visitor, Social Rooms, See Remarks
- Summerside
- Landscaped, Park/Reserve, Picnic Area, Playground Nearby, Public Transportation, Schools, Shopping Nearby
- Exercise Room, Lake Privileges, Parking-Visitor, Social Rooms, See Remarks
- Landscaped, Park/Reserve, Picnic Area, Playground Nearby, Public Transportation, Schools, Shopping Nearby
- ensuite bathroom
- Dishwasher-Built-In, Dryer, Fan-Ceiling, Microwave Hood Fan, Refrigerator, Stove-Electric, Washer
- None Known
- Private
- Floor
- Type
- Size
- Other
- Main
- Master Bedroom
- 52'10"16.10 m × 35'9"10.90 m
- -
- Main
- Bedroom
- 42'11¾"13.10 m × 36'9"11.20 m
- -
- Main
- Living Room
- 39'8"12.10 m × 39'4½"12.00 m
- -
- Main
- Dining Room
- 43'11½"13.40 m × 21'6.40 m
- -
- Main
- Kitchen
- 43'11½"13.40 m × 38'1"11.60 m
- -
- Condo Fee:
- 542.75
- Condo Fee Includes:
- Amenities w/Condo, Exterior Maintenance, Heat, Insur. for Common Areas, Landscape/Snow Removal, Parking, Professional Management, Reserve Fund Contribution, Utilities Common Areas, Water/Sewer
- Condo Fee Pay. Schedule:
- Monthly
- Association Fee Includes:
- Amenities w/HOA, Lake Access, Recreation Facility
- Association Fee Frequency:
- Signup
- Association Fee Amount:
- Signup
- Seller Rights Reserved:
- No
- Property Management Phone:
- 780-414-0296
- Property Management Company:
- Esquire Management Group
- Elem. School:
- Michael Strembitsky School
- Middle School:
- Michael Strembitsky School
- High School:
- J. Percy Page School
- Zone:
- Zone 53
- Zoning:
- Zone 53
- Title to Land:
- Fee Simple
- Road Access:
- Paved
- LINC Number:
- 0035550301
- Titled Storage:
- No
- Days On Website:
- 11 day(s)11 day(s)
-
Photo 1 of 29
-
Photo 2 of 29
-
Photo 3 of 29
-
Photo 4 of 29
-
Photo 5 of 29
-
Photo 6 of 29
-
Photo 7 of 29
-
Photo 8 of 29
-
Photo 9 of 29
-
Photo 10 of 29
-
Photo 11 of 29
-
Photo 12 of 29
-
Photo 13 of 29
-
Photo 14 of 29
-
Photo 15 of 29
-
Photo 16 of 29
-
Photo 17 of 29
-
Photo 18 of 29
-
Photo 19 of 29
-
Photo 20 of 29
-
Photo 21 of 29
-
Photo 22 of 29
-
Photo 23 of 29
-
Photo 24 of 29
-
Photo 25 of 29
-
Photo 26 of 29
-
Photo 27 of 29
-
Photo 28 of 29
-
Photo 29 of 29
- Listings on market:
- 57
- Avg list price:
- $259,900
- Min list price:
- $155,000
- Max list price:
- $474,900
- Avg days on market:
- 15
- Min days on market:
- 1
- Max days on market:
- 274
- Avg price per sq.ft.:
- $267.44

- DON CHOLAK
- RE/MAX PROFESSIONALS
- 1 (780) 718-8400
- don@doncholak.com
Ready to buy in Summerside? – CLICK HERE!!!
Ready to sell in Summerside? – CLICK HERE!!!
Want to see your Summerside home featured here? – Call or email Don today!
Summerside Edmonton Homes For Sale
Summerside Edmonton homes for sale by Don Cholak of RE/MAX Professionals. For further information on or to view any of these Summerside Edmonton homes, please call Don at 780-718-8400 or email Don at don@doncholak.com. Don is an expert and experienced Realtor in the Summerside area of Edmonton and can make all of your Summerside Edmonton home buying and selling dreams come true today.
Summerside Edmonton Real Estate
The neighborhood of Summerside is located in south Edmonton. It is a newer neighborhood, situated between 91st Street and 66 Street, south of Ellerslie Road. The neighborhood is developed by Brookfield Residential Properties Inc. The most common type of home in Summerside is the single family home, which account for three-quarters of the homes in the neighborhood. The other quarter is comprised of low-rise apartments, row houses, and duplexes.















