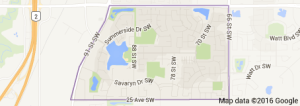Warning: Attempt to read property "post_title" on null in /home4/donchoal/public_html/wp-content/plugins/jetpack/modules/sharedaddy/sharing-sources.php on line 151
Summerside Edmonton homes for sale by Don Cholak of RE/MAX Professionals. For further information or to view any of these Summerside Edmonton homes or any homes on MLS please call Don at 780-718-8400 or email Don at don@doncholak.com.
Ready to buy in Summerside? – CLICK HERE!!!
Ready to sell in Summerside? – CLICK HERE!!!
Want to see your Summerside home featured here? – Call or email Don today!
Summerside Edmonton Homes For Sale
Summerside Edmonton homes for sale by Don Cholak of RE/MAX Professionals. For further information on or to view any of these Summerside Edmonton homes, please call Don at 780-718-8400 or email Don at don@doncholak.com. Don is an expert and experienced Realtor in the Summerside area of Edmonton and can make all of your Summerside Edmonton home buying and selling dreams come true today.
Summerside Edmonton Real Estate
The neighborhood of Summerside is located in south Edmonton. It is a newer neighborhood, situated between 91st Street and 66 Street, south of Ellerslie Road. The neighborhood is developed by Brookfield Residential Properties Inc. The most common type of home in Summerside is the single family home, which account for three-quarters of the homes in the neighborhood. The other quarter is comprised of low-rise apartments, row houses, and duplexes.


















