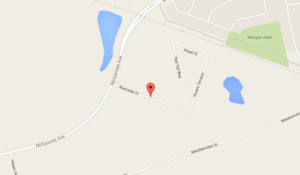Warning: Attempt to read property "post_title" on null in /home4/donchoal/public_html/wp-content/plugins/jetpack/modules/sharedaddy/sharing-sources.php on line 151
Riverside St. Albert homes for sale by Don Cholak of RE/MAX Professionals. For further information on or to view any of these Riverside St. Albert homes please call Don at 780-718-8400 or email Don at don@doncholak.com.
161 Redwing Wynd
Riverside (St. Albert)
St. Albert
T8N 8A5
$699,900
Single Family
beds: 2
baths: 2.0
1,369 sq. ft.
built: 2025
- Status:
- Active
- Prop. Type:
- Single Family
- MLS® Num:
- E4427992
- Bedrooms:
- 2
- Bathrooms:
- 2
- Year Built:
- 2025
- Photos (19)
- Schedule / Email
- Send listing
- Mortgage calculator
- Print listing
Schedule a viewing:
- Property Type:
- Single Family
- Dwelling Type:
- Duplex
- Home Style:
- Bungalow
- Total Floor Area:
- 1,368.97 sq. ft.127 m2
- Price Per SqFt:
- $511.26
- Total area above grade.:
- 1,369 sq. ft.127.18 m2
- Secondary Suite:
- No
- Separate Entrance:
- No
- Taxes:
- Signup
- Lot Area:
- 4,061.331 sq. ft.377 m2
- Lot Shape:
- Rectangular
- Grade Level Entry:
- No
- Levels:
- 2
- Exposure / Faces:
- West
- Year built:
- 2025 (Age: 0)
- Bedrooms:
- 2 (Above Grd: 1)
- Bathrooms:
- 2.0 (Full:2/Half:1)
- Total Rooms Above Grade:
- 6
- Building Type:
- Half Duplex
- Efficiency Rating:
- High - 92%+ Efficiency
- Construction:
- Wood, Vinyl, Hardie Board Siding
- Foundation:
- Concrete Perimeter
- Basement:
- Full, Finished
- Basement Development:
- Fully Finished
- Roof:
- Asphalt Shingles
- Floor Finish:
- Carpet, Vinyl Plank
- Heating:
- Forced Air-1, Natural Gas
- Fireplace:
- Yes
- Fireplace Fuel:
- Electric
- Fireplace Type:
- Insert, Mantel, Tile Surround
- Parking:
- Double Garage Attached, Front Drive Access
- Enclosed Parking:
- 2
- Total Parking Spaces:
- 4
- Garage:
- Yes
- Ensuite:
- Yes
- Warranty:
- Yes
- Deck, Detectors Smoke, Exterior Walls- 2"x6", Hot Water Electric, No Animal Home, No Smoking Home, Smart/Program. Thermostat, Television Connection, Vaulted Ceiling, Vinyl Windows, HRV System, Natural Gas BBQ Hookup, Natural Gas Stove Hookup, 9 ft. Basement Ceiling
- Riverside (St. Albert)
- Golf Nearby, Landscaped, No Back Lane, Playground Nearby, Schools, Shopping Nearby, See Remarks
- Deck, Detectors Smoke, Exterior Walls- 2"x6", Hot Water Electric, No Animal Home, No Smoking Home, Smart/Program. Thermostat, Television Connection, Vaulted Ceiling, Vinyl Windows, HRV System, Natural Gas BBQ Hookup, Natural Gas Stove Hookup, 9 ft. Basement Ceiling
- Golf Nearby, Landscaped, No Back Lane, Playground Nearby, Schools, Shopping Nearby, See Remarks
- ensuite bathroom
- Garage Control, Garage Opener, Hood Fan, Builder Appliance Credit
- Utility Right Of Way
- Private
- Floor
- Type
- Size
- Other
- Main
- Living Room
- Measurements not available
- -
- Main
- Dining Room
- Measurements not available
- -
- Main
- Kitchen
- Measurements not available
- -
- Basement
- Family Room
- Measurements not available
- -
- Floor
- Ensuite
- Pieces
- Other
- -
- -
- 2
- -
- -
- 5
- -
- -
- 4
- Association Fee Frequency:
- Signup
- Association Fee Amount:
- Signup
- Application Fee Amount:
- 10.44
- Seller Rights Reserved:
- Yes
- Elem. School:
- Ronald Harvey Elementary
- Middle School:
- William D Cuts
- High School:
- Bellerose Composite
- Other School:
- U of A, Nait
- Zone:
- Zone 24
- Zoning:
- Zone 24
- Title to Land:
- Fee Simple
- Legal Lot:
- 39
- Road Access:
- Paved
- LINC Number:
- 0040100968
- Conforming Report Type:
- Real Property Report With Compliance
- Conforming Cert Year:
- 2025
- Days On Website:
- 3 day(s)3 day(s)
- Listings on market:
- 148
- Avg list price:
- $624,450
- Min list price:
- $299,900
- Max list price:
- $5,400,000
- Avg days on market:
- 32
- Min days on market:
- 3
- Max days on market:
- 397
- Avg price per sq.ft.:
- $323.54

- DON CHOLAK
- RE/MAX PROFESSIONALS
- 1 (780) 718-8400
- don@doncholak.com
Ready to buy in Riverside? – CLICK HERE!!!
Ready to sell in Riverside? – CLICK HERE!!!
Want to see your Riverside home featured here? – Call or email Don today!
Riverside St. Albert Homes For Sale
Riverside St. Albert homes for sale by Don Cholak of RE/MAX Professionals. For further information on or to view any of these Riverside St. Albert homes, please call Don at 780-718-8400 or email Don at don@doncholak.com. Don is an expert and experienced Real Estate Professional in the Riverside area of St. Albert and can make all of your Riverside St. Albert home buying and selling dreams come true today.
Riverside St. Albert Real Estate
Riverside is a neighborhood that is being developed on the west side of the thriving city of St. Albert. Riverside is located south of North Ridge and Lacombe Park, west of Mission, and north of the Riel Business Park to the east of Ray Gibbons Drive. McKenney Avenue runs through the neighborhood of Riverside, giving residents of the neighborhood access out to the Anthony Henday Drive, as well as Villeneuve Road north of St. Albert, and other main roads into St. Albert.















