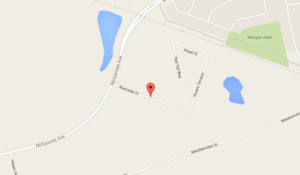Warning: Attempt to read property "post_title" on null in /home4/donchoal/public_html/wp-content/plugins/jetpack/modules/sharedaddy/sharing-sources.php on line 151
Riverside St. Albert homes for sale by Don Cholak of RE/MAX Professionals. For further information on or to view any of these Riverside St. Albert homes please call Don at 780-718-8400 or email Don at don@doncholak.com.
Ready to buy in Riverside? – CLICK HERE!!!
Ready to sell in Riverside? – CLICK HERE!!!
Want to see your Riverside home featured here? – Call or email Don today!
Riverside St. Albert Homes For Sale
Riverside St. Albert homes for sale by Don Cholak of RE/MAX Professionals. For further information on or to view any of these Riverside St. Albert homes, please call Don at 780-718-8400 or email Don at don@doncholak.com. Don is an expert and experienced Real Estate Professional in the Riverside area of St. Albert and can make all of your Riverside St. Albert home buying and selling dreams come true today.
Riverside St. Albert Real Estate
Riverside is a neighborhood that is being developed on the west side of the thriving city of St. Albert. Riverside is located south of North Ridge and Lacombe Park, west of Mission, and north of the Riel Business Park to the east of Ray Gibbons Drive. McKenney Avenue runs through the neighborhood of Riverside, giving residents of the neighborhood access out to the Anthony Henday Drive, as well as Villeneuve Road north of St. Albert, and other main roads into St. Albert.
















