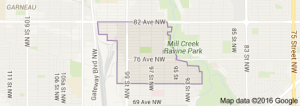Warning: Attempt to read property "post_title" on null in /home4/donchoal/public_html/wp-content/plugins/jetpack/modules/sharedaddy/sharing-sources.php on line 151
Ritchie Edmonton homes for sale by Don Cholak of RE/MAX Professionals. For further information or to view any of these Ritchie Edmonto homes or any homes on MLS please call Don at 780-718-8400 or email Don at don@doncholak.com.
Ready to buy in Ritchie? – CLICK HERE!!!
Ready to sell in Ritchie? – CLICK HERE!!!
Want to see your Ritchie home featured here? – Call or email Don today!
Ritchie Edmonton Homes For Sale
Ritchie Edmonton homes for sale by Don Cholak of RE/MAX Professionals. For further information on or to view any of these Ritchie Edmonton homes, please call Don at 780-718-8400 or email Don at don@doncholak.com. Don is an expert and experienced Realtor in the Ritchie area of Edmonton and can make all of your Ritchie Edmonton home buying and selling dreams come true today.
Ritchie Edmonton Real Estate
The neighborhood of Ritchie is located in southeast Edmonton, situated between 100th Street and the Mill Creek Ravine, just south of Whyte Avenue. The neighborhood is named after the first owner of the Ritchie Mill, who was also a former mayor of the City of Strathcona. One quarter of the homes in Ritchie were built before the end of the second World War, according to the 2001 federal census, and a third of the homes in Ritchie were built between 1946 and 1960. The remaining homes were built between 1960 and 2000. Single family homes are the most common type of home in Ritchie, according to the 2005 municipal census, and account for 60% of the homes in Ritchie. Another 32% of the homes in the neighborhood are apartments and apartment-style condominiums, and the remaining homes are duplexes and row houses. A little over half of the homes in Ritchie are owner-occupied. The neighborhood of Ritchie is home to a unique school: Escuela Mill Creek School, which is an elementary Internation Spanish Academy, which operates under the Edmonton Public School. There is also Ecole Joseph-Moreau, which is a French-Catholic junior high school, as well as The Learning Store, which is located on Whyte Ave, and is a small outreach program for high school students.
















