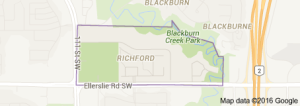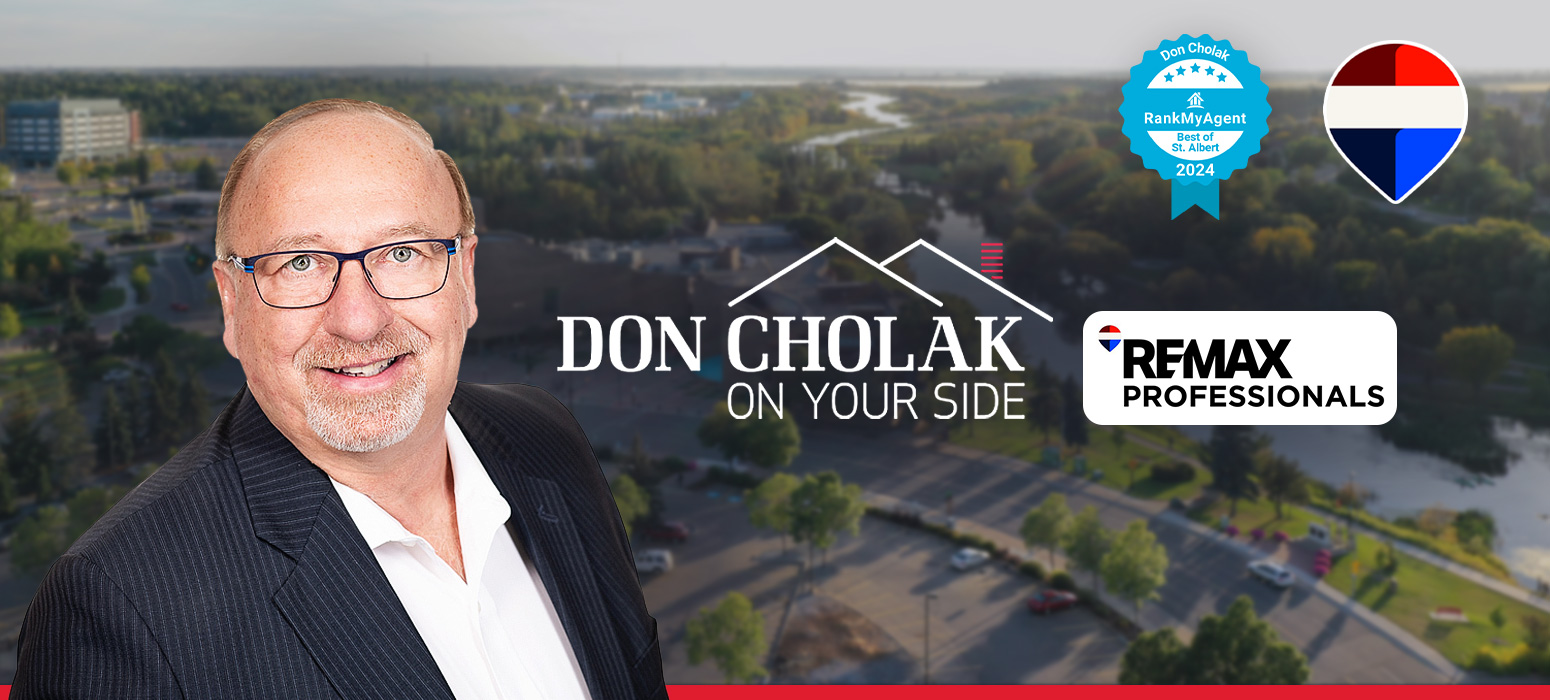Warning: Attempt to read property "post_title" on null in /home4/donchoal/public_html/wp-content/plugins/jetpack/modules/sharedaddy/sharing-sources.php on line 158
Richford Edmonton homes for sale by Don Cholak of RE/MAX Professionals. For further information or to view any of these Richford Edmonton homes or any homes on MLS please call Don at 780-718-8400 or email Don at don@doncholak.com.
507 11080 ELLERSLIE Road
Zone 55
Edmonton
T6W 2C2
$259,000
Condo
beds: 1
baths: 1.0
651 sq. ft.
built: 2014
- Status:
- Active
- Prop. Type:
- Condo
- MLS® Num:
- E4435869
- Bedrooms:
- 1
- Bathrooms:
- 1
- Year Built:
- 2014
- Photos (29)
- Schedule / Email
- Send listing
- Mortgage calculator
- Print listing
Schedule a viewing:
- Property Type:
- Condo
- Dwelling Type:
- Apartment
- Home Style:
- Single Level Apartment
- Total Floor Area:
- 651.22 sq. ft.60.5 m2
- Price Per SqFt:
- $397.72
- Total area above grade.:
- 651 sq. ft.60.5 m2
- Taxes:
- Signup
- Lot Area:
- 281.26 sq. ft.26.1 m2
- Elevator:
- Yes
- Stories Total:
- 6
- Levels:
- 1
- Floor Location:
- Other
- Floor Number:
- 5
- Balcony/Terrace:
- Yes
- Unit Exposure:
- West
- Exposure / Faces:
- West
- Year built:
- 2014 (Age: 11)
- Bedrooms:
- 1 (Above Grd: 1)
- Bathrooms:
- 1.0 (Full:1/Half:0)
- Total Rooms Above Grade:
- 4
- Building Type:
- Lowrise Apartment
- Complex / Subdivision:
- E'Scapes
- Construction:
- Concrete, Metal, Stucco
- Foundation:
- Concrete Perimeter
- Basement:
- None, No Basement
- Basement Development:
- No Basement
- Roof:
- Flat
- Floor Finish:
- Carpet, Ceramic Tile, Hardwood
- Heating:
- Fan Coil, Natural Gas
- Parking:
- Underground
- Parking Plan:
- 1523137
- Parking Plan Type:
- Titled
- Parking Unit:
- 327
- Garage:
- No
- Ensuite:
- No
- Ceiling 9 ft., Closet Organizers, Exercise Room, Intercom, No Animal Home, No Smoking Home, Parking-Visitor, Party Room, Recreation Room/Centre, Secured Parking, Social Rooms
- Richford
- Airport Nearby, Commercial, Fenced, Golf Nearby, Landscaped, Playground Nearby, Schools
- Ceiling 9 ft., Closet Organizers, Exercise Room, Intercom, No Animal Home, No Smoking Home, Parking-Visitor, Party Room, Recreation Room/Centre, Secured Parking, Social Rooms
- Airport Nearby, Commercial, Fenced, Golf Nearby, Landscaped, Playground Nearby, Schools
- Dishwasher-Built-In, Dryer, Garage Opener, Microwave Hood Fan, Refrigerator, Stove-Electric, Washer
- None Known
- Private
- Floor
- Type
- Size
- Other
- Main
- Living Room
- Measurements not available
- -
- Main
- Dining Room
- Measurements not available
- -
- Main
- Kitchen
- Measurements not available
- -
- Floor
- Ensuite
- Pieces
- Other
- Above Grade
- -
- 4
- Condo Fee:
- 440.08
- Condo Fee Includes:
- Amenities w/Condo, Exterior Maintenance, Heat, Insur. for Common Areas, Landscape/Snow Removal, Professional Management, Recreation Facility, Reserve Fund Contribution, Utilities Common Areas, Water/Sewer
- Condo Fee Pay. Schedule:
- Monthly
- Association Fee Frequency:
- Signup
- Association Fee Amount:
- Signup
- Seller Rights Reserved:
- No
- Property Management Phone:
- 587-462-6762
- Property Management Company:
- Converge Condo Management
- Zone:
- Zone 55
- Zoning:
- Zone 55
- Title to Land:
- Fee Simple
- Road Access:
- Concrete
- LINC Number:
- 0036732238
- Titled Storage:
- No
- Days On Website:
- 21 day(s)21 day(s)
-
Photo 1 of 29
-
Photo 2 of 29
-
Photo 3 of 29
-
Photo 4 of 29
-
Photo 5 of 29
-
Photo 6 of 29
-
Photo 7 of 29
-
Photo 8 of 29
-
Photo 9 of 29
-
Photo 10 of 29
-
Photo 11 of 29
-
Photo 12 of 29
-
Photo 13 of 29
-
Photo 14 of 29
-
Photo 15 of 29
-
Photo 16 of 29
-
Photo 17 of 29
-
Photo 18 of 29
-
Photo 19 of 29
-
Photo 20 of 29
-
Photo 21 of 29
-
Photo 22 of 29
-
Photo 23 of 29
-
Photo 24 of 29
-
Photo 25 of 29
-
Photo 26 of 29
-
Photo 27 of 29
-
Photo 28 of 29
-
Photo 29 of 29
- Listings on market:
- 136
- Avg list price:
- $251,450
- Min list price:
- $134,900
- Max list price:
- $699,900
- Avg days on market:
- 26
- Min days on market:
- 1
- Max days on market:
- 338
- Avg price per sq.ft.:
- $274.23

- DON CHOLAK
- RE/MAX PROFESSIONALS
- 1 (780) 718-8400
- don@doncholak.com
Ready to buy in Richford? – CLICK HERE!!!
Ready to sell in Richford? – CLICK HERE!!!
Want to see your Richford home featured here? – Call or email Don today!
Richford Edmonton Homes For Sale
Richford Edmonton homes for sale by Don Cholak of RE/MAX Professionals. For further information on or to view any of these Richford Edmonton homes, please call Don at 780-718-8400 or email Don at don@doncholak.com. Don is an expert and experienced Realtor in the Richford area of Edmonton and can make all of your Richford Edmonton home buying and selling dreams come true today.
Richford Edmonton Real Estate
The neighborhood of Richford is located in southwest Edmonton, between the Blackmud Creek Ravine and James Mowatt Trail north of Ellerslie Road. It is a newer neighborhood, and at the time of the 2005 municipal census, there were 161 homes in the neighborhood. Single family homes are the most common type of home in Richford, and make up a total of 69% of the homes in the neighborhood. The rest of the homes in Richford are duplexes. Almost all of the homes in the neighborhood are owner-occupied.

Share this:
- Click to email a link to a friend (Opens in new window) Email
- Click to share on Facebook (Opens in new window) Facebook
- Click to share on X (Opens in new window) X
- Click to share on LinkedIn (Opens in new window) LinkedIn
- Click to share on Pinterest (Opens in new window) Pinterest
- Click to print (Opens in new window) Print














