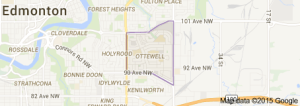Warning: Attempt to read property "post_title" on null in /home4/donchoal/public_html/wp-content/plugins/jetpack/modules/sharedaddy/sharing-sources.php on line 151
Ottewell Edmonton homes for sale by Don Cholak of RE/MAX Professionals. For further information or to view any of these Ottewell Edmonton homes please call Don at 780-718-8400 or email Don at don@doncholak.com.
Ready to buy in Ottewell? – CLICK HERE!!!
Ready to sell in Ottewell? – CLICK HERE!!!
Want to see your Ottewell home featured here? – Call or email Don today!
Ottewell Edmonton Homes For Sale
Ottewell Edmonton homes for sale by Don Cholak of RE/MAX Professionals. For further information on or to view any of these Ottewell Edmonton homes, please call Don at 780-718-8400 or email Don at don@doncholak.com. Don is an expert and experienced Realtor in the Ottewell area of Edmonton and can make all of your Ottewell Edmonton home buying and selling dreams come true today.
Ottewell Edmonton Real Estate
The neighbourhood of Ottewell is located in south east Edmonton. According to the 2001 federal census, 86.3% of all Ottewell homes were built between 1945 and 1960, and was mostly complete by 1980. Single-family homes are most common in Ottewell, according to the 2005 municipal census, and account for 79% of all the homes in Ottewell. Low-rise apartments make up another 12%, and another 4% are duplexes. A total of 77% of Ottewell homes are owner-occupied. There are six schools in the neighbourhood: Braemer Public School, Clara Tyner Elementary School, and Ottewell Junior High School, all operated by the Edmonton Public School System; Austin O’Brien High School and St. Brendan Catholic Elementary School, both operated by the Edmonton Catholic School System; and Suzuki Charter School Native Land.

















