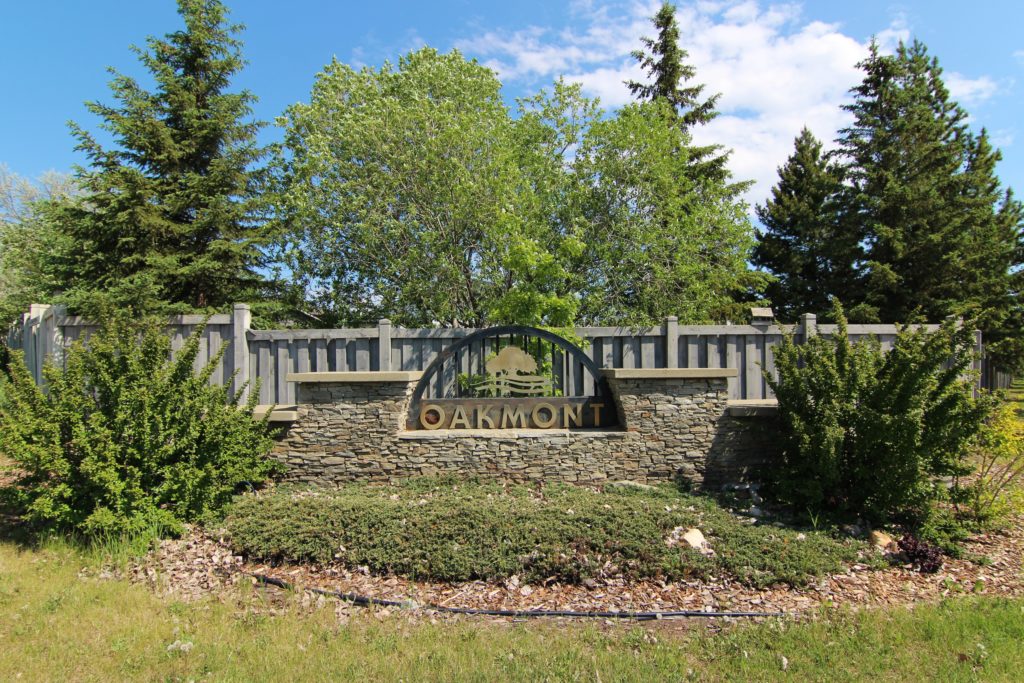Warning: Attempt to read property "post_title" on null in /home4/donchoal/public_html/wp-content/plugins/jetpack/modules/sharedaddy/sharing-sources.php on line 151
Oakmont St. Albert homes for sale by Don Cholak of RE/MAX Professionals. For further information or to view any of these Oakmont St. Albert homes please call Don at 780-718-8400 or email Don at don@doncholak.com.
1412 260 Bellerose Drive
Oakmont
St. Albert
T8N 7P7
$1,727,145
Condo
beds: 2
baths: 3.0
2,033 sq. ft.
built: 2024
- Status:
- Active
- Prop. Type:
- Condo
- MLS® Num:
- E4404669
- Bedrooms:
- 2
- Bathrooms:
- 3
- Year Built:
- 2024
- Schedule / Email
- Send listing
- Mortgage calculator
- Print listing
Schedule a viewing:
- Property Type:
- Condo
- Dwelling Type:
- Apartment High Rise
- Home Style:
- Single Level Apartment
- Total Floor Area:
- 2,033.1 sq. ft.189 m2
- Price Per SqFt:
- 849.51
- Finished Levels:
- 1.0
- Front Exposure:
- Southwest
- Elevator:
- Yes
- Floor Location:
- Top
- Floor Number:
- 14
- Floors in Building:
- 14
- Balcony/Terrace:
- Yes
- Unit Exposure:
- Northwest, Southwest
- Total Rooms Above Grade:
- 7
- Bedrooms:
- 2 (Above Grd: 2)
- Bathrooms:
- 3.0 (Full:2, Half:1)
- Plan:
- tba
- Heating:
- Fan Coil, In Floor Heat System
- Heating Source:
- Electric, Water
- Construction:
- Concrete
- Basement:
- None
- Basement:
- None, No Basement
- Roof:
- EPDM Membrane
- Floor Finish:
- Non-Ceramic Tile, Vinyl Plank
- Parking:
- Double Indoor, Underground
- Parking Plan:
- tba
- Parking Plan Type:
- Titled
- Parking Stall #:
- P235
- Parking Unit:
- P235
- Road Access:
- Paved
- Exterior Finish:
- Metal, Acrylic Stucco
- Floor
- Type
- Size
- Other
- Main
- Master Bedroom
- 16'4.88 m × 12'4"3.76 m
- -
- Main
- Bedroom
- 11'9"3.58 m × 9'10"3.00 m
- -
- Main
- Den
- 12'5¼"3.79 m × 11'11"3.63 m
- -
- Main
- Living Room
- 16'5"5.00 m × 14'10"4.52 m
- -
- Main
- Dining Room
- 15'4.57 m × 12'6"3.81 m
- -
- Main
- Kitchen
- 13'3.96 m × 10'3.05 m
- -
- Main
- Media Room
- 12'8"3.86 m × 11'9"3.58 m
- -
- Main
- Laundry Room
- 12'9"3.89 m × 7'5"2.26 m
- -
- Floor
- Ensuite
- Pieces
- Other
- -
- -
- 5
- -
- -
- 3
- -
- -
- 2
- Guest Suite, Parking-Visitor, Recreation Room/Centre, Sprinkler System-Fire, Ensuite Bath
- Z-name Not Listed
- Oakmont
- Oakmont
- Landscaped, Park/Reserve, Public Transportation, River Valley View, Shopping Nearby
- Dishwasher-Built-In, Hood Fan, Oven-Built-In, Oven-Microwave, Refrigerator, Stacked Washer/Dryer, Stove-Countertop Gas
- Condo Fee:
- 990.0
- Condo Fee Includes:
- Amenities w/Condo, Exterior Maintenance, Insur. for Common Areas, Janitorial Common Areas, Landscape/Snow Removal, Professional Management, Recreation Facility, Reserve Fund Contribution, Utilities Common Areas, Water/Sewer
- Condo Fee Pay. Schedule:
- Monthly
- Restrictions:
- None Known
- Title to Land:
- Freehold
- LINC Number:
- 4444402429
- Days On Website:
- 80 day(s)80 day(s)
- Listings on market:
- 43
- Avg list price:
- $339,900
- Min list price:
- $124,000
- Max list price:
- $1,999,800
- Avg days on market:
- 48
- Min days on market:
- 3
- Max days on market:
- 246
- Avg price per sq.ft.:
- $283.27

- DON CHOLAK
- RE/MAX PROFESSIONALS
- 1 (780) 718-8400
- don@doncholak.com
Ready to buy in Oakmont? – CLICK HERE!!!
Ready to sell in Oakmont? – CLICK HERE!!!
Want to see your Oakmont home featured here? – Call or email Don today!
Oakmont St. Albert Homes For Sale
Oakmont St. Albert homes for sale by Don Cholak of RE/MAX Professionals. For furthur information on or to view any of these Oakmont St. Albert homes, please call Don at 780-718-8400 or email Don at don@doncholak.com. Don is an expert and experienced Real Estate Professional in the Oakmont area of St. Albert and can make all of your Oakmont St. Albert home buying and selling dreams come true today.
Oakmont St.Albert Real Estate
Oakmont is a subdivision found in the thriving city of St. Albert. The city of St. Albert has it’s own public transport agency called St. Albert Transit (StAT). It runs not only 21 local routes, but also 7 commuter routes to Edmonton.















