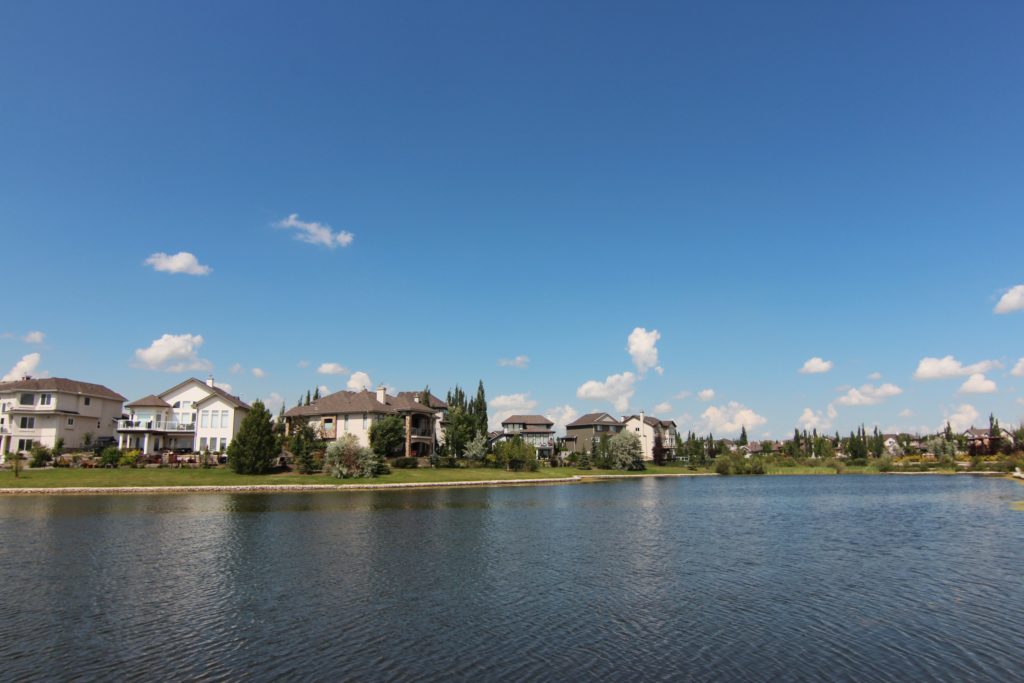Warning: Attempt to read property "post_title" on null in /home4/donchoal/public_html/wp-content/plugins/jetpack/modules/sharedaddy/sharing-sources.php on line 151
North Ridge St. Albert homes for sale by Don Cholak of RE/MAX Professionals. For further information or to view any of these North Ridge St. Albert homes please call Don at 780-718-8400 or email Don at don@doncholak.com.
Ready to buy in North Ridge? – CLICK HERE!!!
Ready to sell in North Ridge? – CLICK HERE!!!
Want to see your North Ridge home featured here? – Call or email Don today!
North Ridge St. Albert Homes For Sale
North Ridge St. Albert homes for sale by Don Cholak of RE/MAX Professionals. For furthur information on or to view any of these North Ridge St. Albert homes, please call Don at 780-718-8400 or email Don at don@doncholak.com. Don is an expert and experienced Real Estate Professional in the North Ridge area of St. Albert and can make all of your North Ridge St. Albert home buying and selling dreams come true today.
North Ridge St. Albert Real Estate
In the thriving city of St. Albert is where you’ll find the subdivision of North Ridge. In 2006, the population of St. Albert was 57,764 and grew to 64,466, according to the 2011 Census. In 2011, a total of 22,531 of St. Albert’s 22,990 dwellings were occupied. Also in 2011, St. Albert had a population density of 1,237.4 per square kilometre, and a land area of 48.27 square kilometres.
















