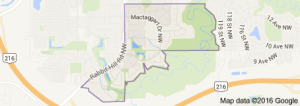Warning: Attempt to read property "post_title" on null in /home4/donchoal/public_html/wp-content/plugins/jetpack/modules/sharedaddy/sharing-sources.php on line 158
MacTaggart Edmonton homes for sale by Don Cholak of RE/MAX Professioanls. For further information or to view any of these MacTaggart Edmonton homes or any homes on MLS please call Don at 780-718-8400 or email Don at don@doncholak.com.
204 5810 mullen place
Zone 14
Edmonton
T6R 0W3
$215,000
Condo
beds: 2
baths: 2.0
778 sq. ft.
built: 2016
- Status:
- Active
- Prop. Type:
- Condo
- MLS® Num:
- E4440925
- Bedrooms:
- 2
- Bathrooms:
- 2
- Year Built:
- 2016
- Photos (9)
- Schedule / Email
- Send listing
- Mortgage calculator
- Print listing
Schedule a viewing:
- Property Type:
- Condo
- Dwelling Type:
- Apartment
- Home Style:
- Single Level Apartment
- Total Floor Area:
- 778.02 sq. ft.72.3 m2
- Price Per SqFt:
- $276.34
- Total area above grade.:
- 778 sq. ft.72.28 m2
- Taxes:
- Signup
- Elevator:
- No
- Stories Total:
- 4
- Levels:
- 1
- Floor Location:
- Other
- Floor Number:
- 2
- Balcony/Terrace:
- No
- Unit Exposure:
- East
- Exposure / Faces:
- East
- Year built:
- 2016 (Age: 9)
- Bedrooms:
- 2 (Above Grd: 2)
- Bathrooms:
- 2.0 (Full:2/Half:0)
- Total Rooms Above Grade:
- 5
- Plan:
- 1620778
- Building Type:
- Lowrise Apartment
- Complex / Subdivision:
- MacTaggart Ridge Gate
- Construction:
- Wood, Stone, Vinyl
- Foundation:
- Concrete Perimeter
- Basement:
- None, No Basement
- Basement Development:
- No Basement
- Roof:
- Asphalt Shingles
- Floor Finish:
- Carpet, Linoleum
- Heating:
- Baseboard, Electric
- Parking:
- Underground
- Enclosed Parking:
- 1
- Total Parking Spaces:
- 1
- Parking Plan Type:
- Assigned
- Garage:
- No
- Ensuite:
- Yes
- No Animal Home, No Smoking Home
- MacTaggart
- Playground Nearby, Public Swimming Pool, Public Transportation, Shopping Nearby, See Remarks
- No Animal Home, No Smoking Home
- Playground Nearby, Public Swimming Pool, Public Transportation, Shopping Nearby, See Remarks
- ensuite bathroom
- Dishwasher-Built-In, Dryer, Refrigerator, Stove-Electric, Washer
- None Known
- Private
- Floor
- Type
- Size
- Other
- Main
- Living Room
- 43'4"13.20 m × 29'10"9.08 m
- -
- Main
- Dining Room
- 47'2"14.40 m × 29'10"9.08 m
- -
- Main
- Kitchen
- 23'4"7.10 m × 23'4"7.10 m
- -
- Main
- Master Bedroom
- 37'1¼"11.30 m × 33'1¼"10.10 m
- -
- Main
- Bedroom 2
- 49'10¾"15.20 m × 38'11.60 m
- -
- Floor
- Ensuite
- Pieces
- Other
- Main
- -
- 4
- Main
- -
- 3
- Condo Fee:
- 367.04
- Condo Fee Includes:
- Amenities w/Condo, Exterior Maintenance, Heat, Professional Management, Reserve Fund Contribution, Water/Sewer, Land/Snow Removal Common
- Condo Fee Pay. Schedule:
- Monthly
- Association Fee Frequency:
- Signup
- Association Fee Amount:
- Signup
- Seller Rights Reserved:
- Yes
- Property Management Phone:
- 780-460-0444
- Property Management Company:
- kdm managment
- Zone:
- Zone 14
- Zoning:
- Zone 14
- Title to Land:
- Fee Simple
- Road Access:
- Paved
- LINC Number:
- 0037081916
- Titled Storage:
- No
- Days On Website:
- 12 day(s)12 day(s)
- Listings on market:
- 115
- Avg list price:
- $239,500
- Min list price:
- $55,000
- Max list price:
- $1,350,000
- Avg days on market:
- 27
- Min days on market:
- 1
- Max days on market:
- 288
- Avg price per sq.ft.:
- $252.08

- DON CHOLAK
- RE/MAX PROFESSIONALS
- 1 (780) 718-8400
- don@doncholak.com
Ready to buy in MacTaggart ? – CLICK HERE!!!
Ready to sell in MacTaggart? – CLICK HERE!!!
Want to see your MacTaggart home featured here? – Call or email Don today!
MacTaggart Edmonton Homes For Sale
MacTaggart Edmonton homes for sale by Don Cholak of RE/MAX Professionals. For further information on or to view any of these MacTaggart Edmonton homes, please call Don at 780-718-8400 or email Don at don@doncholak.com. Don is an expert and experienced Realtor in the MacTaggart area of Edmonton and can make all of your MacTaggart Edmonton home buying and selling dreams come true today.
MacTaggart Edmonton Real Estate
The neighborhood of MacTaggart is located in southwest Edmonton. It is located just north of the Anthony Henday Drive between Rabbit Hill Road and the Whitemud Creek Ravine. MacTaggart is a part of Terwillegar Heights.

Share this:
- Click to email a link to a friend (Opens in new window) Email
- Click to share on Facebook (Opens in new window) Facebook
- Click to share on X (Opens in new window) X
- Click to share on LinkedIn (Opens in new window) LinkedIn
- Click to share on Pinterest (Opens in new window) Pinterest
- Click to print (Opens in new window) Print














