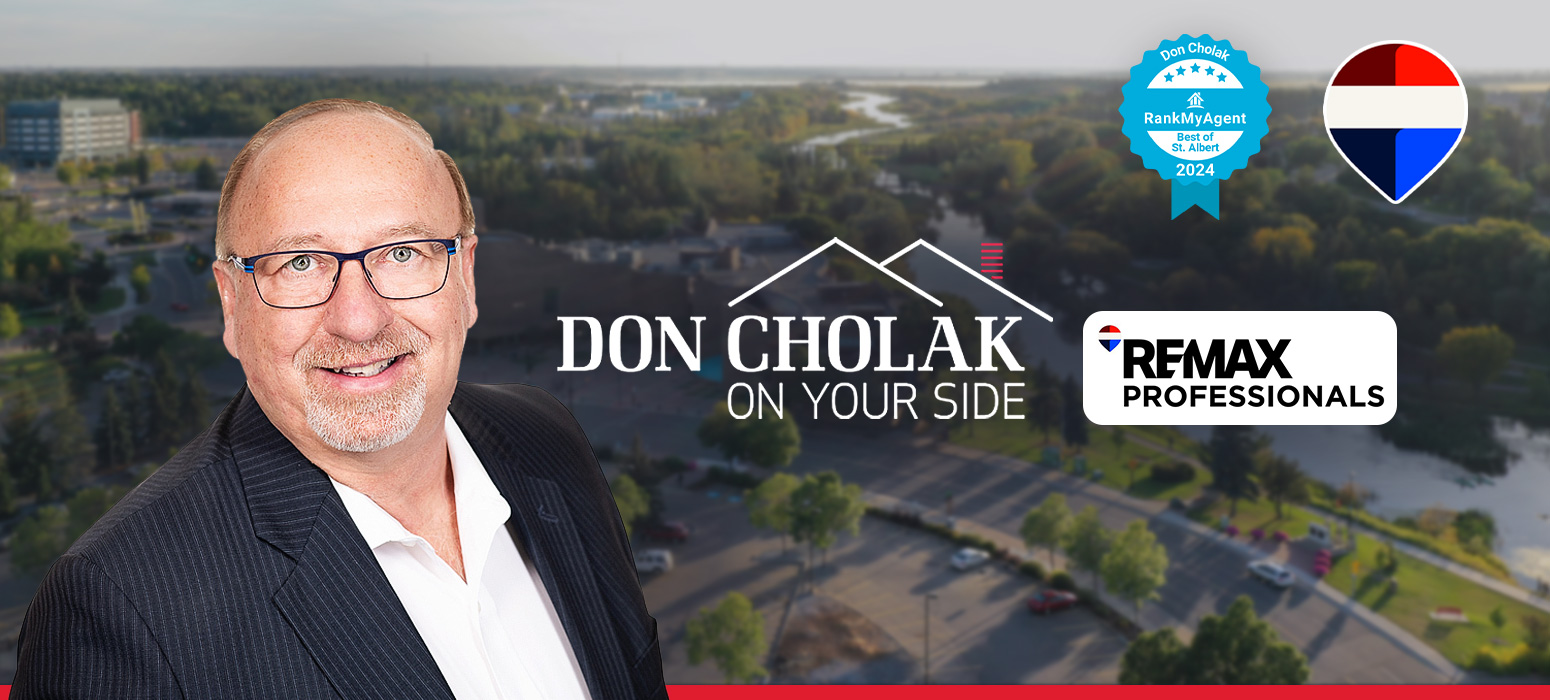Warning: Attempt to read property "post_title" on null in /home4/donchoal/public_html/wp-content/plugins/jetpack/modules/sharedaddy/sharing-sources.php on line 158
Hawks Ridge Edmonton homes for sale by Don Cholak of RE/MAX Professionals. For further information or to view any of these Hawks Ridge Edmonton homes please call Don at 780-718-8400 or email Don at don@doncholak.com.
1107 GYRFALCON Crescent
Zone 59
Edmonton
T5S 0S5
$839,555
Single Family
beds: 5
baths: 4.0
2,732 sq. ft.
built: 2025
- Status:
- Active
- Prop. Type:
- Single Family
- MLS® Num:
- E4436072
- Bedrooms:
- 5
- Bathrooms:
- 4
- Year Built:
- 2025
- Schedule / Email
- Send listing
- Mortgage calculator
- Print listing
Schedule a viewing:
- Property Type:
- Single Family
- Dwelling Type:
- Detached Single Family
- Home Style:
- 2 Storey
- Total Floor Area:
- 2,732.33 sq. ft.254 m2
- Price Per SqFt:
- $307.27
- Total area above grade.:
- 2,732 sq. ft.253.84 m2
- Secondary Suite:
- No
- Separate Entrance:
- Yes
- Taxes:
- Signup
- Lot Area:
- 4,197.39 sq. ft.390 m2
- Lot Shape:
- Rectangular
- Grade Level Entry:
- No
- Levels:
- 2
- Exposure / Faces:
- West
- Year built:
- 2025 (Age: 0)
- Bedrooms:
- 5 (Above Grd: 5)
- Bathrooms:
- 4.0 (Full:4/Half:0)
- Total Rooms Above Grade:
- 9
- Building Type:
- Detached Single Family
- Construction:
- Wood, Stone, Vinyl
- Foundation:
- Concrete Perimeter
- Basement:
- Full, Unfinished
- Basement Development:
- Unfinished
- Roof:
- Asphalt Shingles
- Floor Finish:
- Carpet, Non-Ceramic Tile, Vinyl Plank
- Heating:
- Forced Air-1, Natural Gas
- Fireplace:
- Yes
- Fireplace Fuel:
- Electric
- Fireplace Type:
- Wall Mount
- Parking:
- Double Garage Attached, Over Sized
- Total Parking Spaces:
- 4
- Garage:
- Yes
- Ensuite:
- Yes
- Ceiling 10 ft., No Smoking Home, Parking-Extra, R.V. Storage, 9 ft. Basement Ceiling
- Hawks Ridge
- Playground Nearby, Public Transportation, Schools, Shopping Nearby
- Ceiling 10 ft., No Smoking Home, Parking-Extra, R.V. Storage, 9 ft. Basement Ceiling
- Playground Nearby, Public Transportation, Schools, Shopping Nearby
- ensuite bathroom
- Dishwasher-Built-In, Dryer, Microwave Hood Fan, Oven-Built-In, Refrigerator, Washer, Stove-Countertop Inductn
- None Known
- Private
- Floor
- Type
- Size
- Other
- Main
- Living Room
- Measurements not available
- -
- Main
- Dining Room
- Measurements not available
- -
- Main
- Kitchen
- Measurements not available
- -
- Main
- Family Room
- Measurements not available
- -
- Floor
- Ensuite
- Pieces
- Other
- Upper Level(s)
- -
- 5
- Upper Level(s)
- -
- 4
- Upper Level(s)
- -
- 4
- Main
- -
- 3
- School Bus:
- Yes
- Zone:
- Zone 59
- Zoning:
- Zone 59
- Title to Land:
- Fee Simple
- Legal Lot:
- 17
- Road Access:
- Paved Driveway to House
- LINC Number:
- 0039292479
- Days On Website:
- 13 day(s)13 day(s)
- Listings on market:
- 71
- Avg list price:
- $639,999
- Min list price:
- $339,998
- Max list price:
- $969,000
- Avg days on market:
- 41
- Min days on market:
- 1
- Max days on market:
- 139
- Avg price per sq.ft.:
- $314.84

- DON CHOLAK
- RE/MAX PROFESSIONALS
- 1 (780) 718-8400
- don@doncholak.com
Ready to buy in Hawks Ridge? – CLICK HERE!!!
Ready to sell in Hawks Ridge? – CLICK HERE!!!
Want to see your Hawks Ridge home featured here? – Call or email Don today!
Hawks Ridge Edmonton Homes for Sale
Hawks Ridge Edmonton homes for sale by Don Cholak of RE/MAX Professionals. For further information on or to view any of these Hawks Ridge Edmonton homes, please call Don at 780-718-8400 or email Don at don@doncholak.com. Don is an expert and experienced Realtor in the Hawks Ridge area of Edmonton and can make all of your Hawks Ridge Edmonton home buying and selling dreams come true today.
Share this:
- Click to email a link to a friend (Opens in new window) Email
- Click to share on Facebook (Opens in new window) Facebook
- Click to share on X (Opens in new window) X
- Click to share on LinkedIn (Opens in new window) LinkedIn
- Click to share on Pinterest (Opens in new window) Pinterest
- Click to print (Opens in new window) Print














