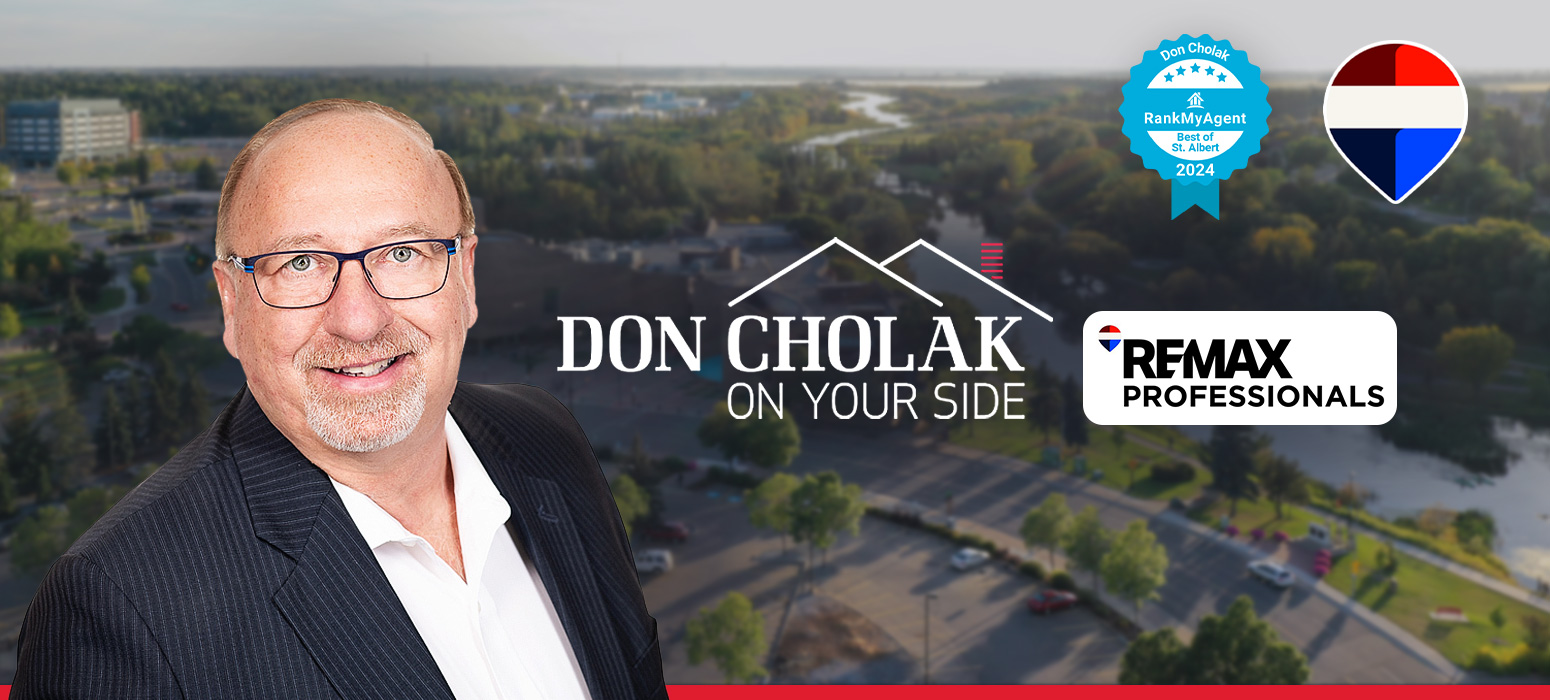Warning: Attempt to read property "post_title" on null in /home4/donchoal/public_html/wp-content/plugins/jetpack/modules/sharedaddy/sharing-sources.php on line 158
Hawks Ridge Edmonton homes for sale by Don Cholak of RE/MAX Professionals. For further information or to view any of these Hawks Ridge Edmonton homes please call Don at 780-718-8400 or email Don at don@doncholak.com.
1160 GYRFALCON Crescent
Zone 59
Edmonton
T5S 0S1
$839,000
Single Family
beds: 5
baths: 3.0
2,665 sq. ft.
built: 2025
- Status:
- Active
- Prop. Type:
- Single Family
- MLS® Num:
- E4434744
- Bedrooms:
- 5
- Bathrooms:
- 3
- Year Built:
- 2025
- Photos (4)
- Schedule / Email
- Send listing
- Mortgage calculator
- Print listing
Schedule a viewing:
- Property Type:
- Single Family
- Dwelling Type:
- Detached Single Family
- Home Style:
- 2 Storey
- Total Floor Area:
- 2,664.84 sq. ft.248 m2
- Price Per SqFt:
- $314.84
- Total area above grade.:
- 2,665 sq. ft.247.57 m2
- Secondary Suite:
- No
- Separate Entrance:
- Yes
- Taxes:
- Signup
- Lot Area:
- 4,199 sq. ft.390 m2
- Lot Shape:
- Rectangular
- Grade Level Entry:
- No
- Levels:
- 2
- Exposure / Faces:
- Southwest
- Year built:
- 2025 (Age: 0)
- Bedrooms:
- 5 (Above Grd: 5)
- Bathrooms:
- 3.0 (Full:3/Half:0)
- Total Rooms Above Grade:
- 10
- Building Type:
- Detached Single Family
- Construction:
- Wood, Stone, Vinyl
- Foundation:
- Concrete Perimeter
- Basement:
- Full, Unfinished
- Basement Development:
- Unfinished
- Roof:
- Asphalt Shingles
- Floor Finish:
- Carpet, Non-Ceramic Tile, Vinyl Plank
- Heating:
- Forced Air-2, Natural Gas
- Fireplace:
- Yes
- Fireplace Fuel:
- Electric
- Fireplace Type:
- Glass Door
- Parking:
- Double Garage Attached
- Garage:
- Yes
- Ensuite:
- Yes
- Warranty:
- Yes
- Ceiling 10 ft., Secured Parking, See Remarks, HRV System, 9 ft. Basement Ceiling
- Hawks Ridge
- Creek, Park/Reserve, Schools, Shopping Nearby, See Remarks
- Ceiling 10 ft., Secured Parking, See Remarks, HRV System, 9 ft. Basement Ceiling
- Creek, Park/Reserve, Schools, Shopping Nearby, See Remarks
- ensuite bathroom
- See Remarks
- None Known
- Private
- Floor
- Type
- Size
- Other
- Main
- Living Room
- Measurements not available
- -
- Main
- Dining Room
- Measurements not available
- -
- Main
- Kitchen
- Measurements not available
- -
- Main
- Family Room
- Measurements not available
- -
- Floor
- Ensuite
- Pieces
- Other
- Main
- -
- 3
- Upper Level(s)
- -
- 5
- Upper Level(s)
- -
- 3
- Elem. School:
- DAVID THOMAS KING SCHOOL
- Middle School:
- DAVID THOMAS KING SCHOOL
- High School:
- JASPER PLACE SCHOOL
- Zone:
- Zone 59
- Zoning:
- Zone 59
- Title to Land:
- Fee Simple
- Legal Lot:
- 29
- Road Access:
- See Remarks
- LINC Number:
- 0039006382
- Conforming Report Type:
- Title Insurance
- Days On Website:
- 16 day(s)16 day(s)
- Listings on market:
- 71
- Avg list price:
- $639,999
- Min list price:
- $339,998
- Max list price:
- $969,000
- Avg days on market:
- 41
- Min days on market:
- 1
- Max days on market:
- 139
- Avg price per sq.ft.:
- $314.84

- DON CHOLAK
- RE/MAX PROFESSIONALS
- 1 (780) 718-8400
- don@doncholak.com
Ready to buy in Hawks Ridge? – CLICK HERE!!!
Ready to sell in Hawks Ridge? – CLICK HERE!!!
Want to see your Hawks Ridge home featured here? – Call or email Don today!
Hawks Ridge Edmonton Homes for Sale
Hawks Ridge Edmonton homes for sale by Don Cholak of RE/MAX Professionals. For further information on or to view any of these Hawks Ridge Edmonton homes, please call Don at 780-718-8400 or email Don at don@doncholak.com. Don is an expert and experienced Realtor in the Hawks Ridge area of Edmonton and can make all of your Hawks Ridge Edmonton home buying and selling dreams come true today.
Share this:
- Click to email a link to a friend (Opens in new window) Email
- Click to share on Facebook (Opens in new window) Facebook
- Click to share on X (Opens in new window) X
- Click to share on LinkedIn (Opens in new window) LinkedIn
- Click to share on Pinterest (Opens in new window) Pinterest
- Click to print (Opens in new window) Print














