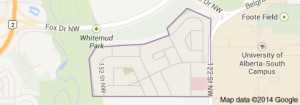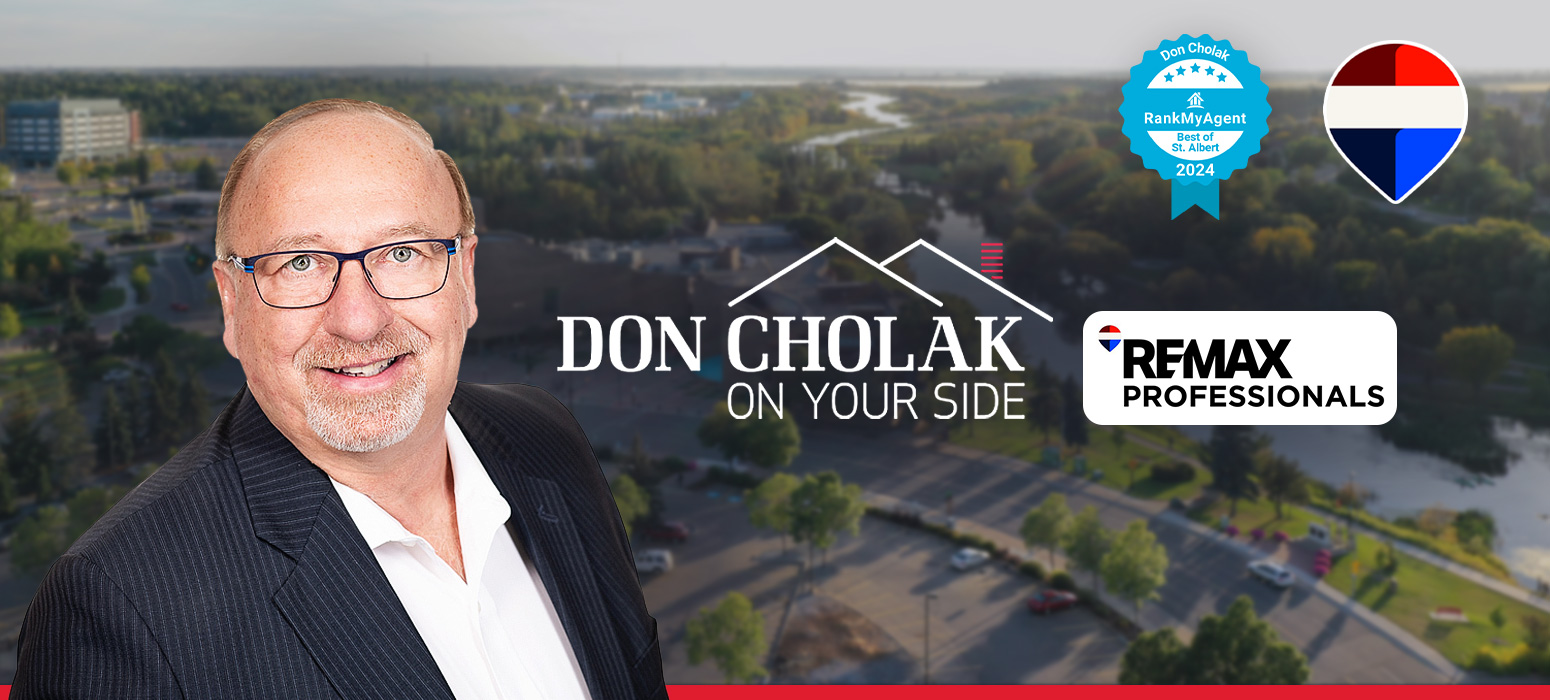Warning: Attempt to read property "post_title" on null in /home4/donchoal/public_html/wp-content/plugins/jetpack/modules/sharedaddy/sharing-sources.php on line 158
Grandview Heights Edmonton homes for sale by Don Cholak of RE/MAX Professionals. For further information or to view any of these Grandview Edmonton homes please call Don at 780-718-8400 or email Don at don@doncholak.com.
6619 123 Street NW
Zone 15
Edmonton
T6H 3T3
$2,735,000
Single Family
beds: 5
baths: 6.0
3,827 sq. ft.
built: 2021
- Status:
- Active
- Prop. Type:
- Single Family
- MLS® Num:
- E4394046
- Bedrooms:
- 5
- Bathrooms:
- 6
- Year Built:
- 2021
- Photos (75)
- Schedule / Email
- Send listing
- Mortgage calculator
- Print listing
Schedule a viewing:
- Property Type:
- Single Family
- Dwelling Type:
- Detached Single Family
- Home Style:
- 2 Storey
- Total Floor Area:
- 3,827.03 sq. ft.356 m2
- Price Per SqFt:
- $714.65
- Total area above grade.:
- 3,827 sq. ft.355.54 m2
- Secondary Suite:
- No
- Separate Entrance:
- No
- Taxes:
- Signup
- Lot Area:
- 9,195.5 sq. ft.854 m2
- Lot Shape:
- Rectangular
- Grade Level Entry:
- No
- Levels:
- 3
- Exposure / Faces:
- West
- Year built:
- 2021 (Age: 4)
- Bedrooms:
- 5 (Above Grd: 3)
- Bathrooms:
- 6.0 (Full:6/Half:0)
- Total Rooms Above Grade:
- 8
- Building Type:
- Detached Single Family
- New Home on Old Lot:
- Yes
- Construction:
- Wood, Brick, Stucco
- Foundation:
- Concrete Perimeter
- Basement:
- Full, Finished
- Basement Development:
- Fully Finished
- Roof:
- Asphalt Shingles
- Floor Finish:
- Carpet, Ceramic Tile, Hardwood
- Heating:
- Forced Air-2, In Floor Heat System, Natural Gas, Water
- Fireplace:
- Yes
- Fireplace Fuel:
- Gas
- Fireplace Type:
- Brick Facing
- Parking:
- Double Garage Attached, Front Drive Access, Heated, Insulated, Over Sized
- Garage:
- Yes
- Ensuite:
- Yes
- Warranty:
- Yes
- Air Conditioner, Ceiling 10 ft., Closet Organizers, Deck, Detectors Smoke, Insulation-Upgraded, No Animal Home, No Smoking Home, Patio, Infill Property, 9 ft. Basement Ceiling
- Grandview Heights (Edmonton)
- Backs Onto Park/Trees, Flat Site, Golf Nearby, Landscaped, Low Maintenance Landscape, No Back Lane, Playground Nearby, Public Transportation, Ravine View, Schools, Shopping Nearby, Ski Hill Nearby
- Air Conditioner, Ceiling 10 ft., Closet Organizers, Deck, Detectors Smoke, Insulation-Upgraded, No Animal Home, No Smoking Home, Patio, Infill Property, 9 ft. Basement Ceiling
- Backs Onto Park/Trees, Flat Site, Golf Nearby, Landscaped, Low Maintenance Landscape, No Back Lane, Playground Nearby, Public Transportation, Ravine View, Schools, Shopping Nearby, Ski Hill Nearby
- ensuite bathroom
- Air Conditioning-Central, Dishwasher-Built-In, Dryer, Garage Control, Garage Opener, Hood Fan, Humidifier-Power(Furnace), Oven-Built-In, Oven-Microwave, Refrigerator, Vacuum System Attachments, Vacuum Systems, Washer, Stove-Countertop Inductn
- None Known
- Private
- Floor
- Type
- Size
- Other
- Main
- Living Room
- 38'10¾"11.90 m × 16'10¾"5.15 m
- -
- Main
- Dining Room
- 24'10¾"7.59 m × 13'7"4.15 m
- -
- Main
- Kitchen
- 18'2"5.55 m × 17'4"5.27 m
- -
- Basement
- Family Room
- 25'6"7.77 m × 24'10"7.56 m
- -
- Main
- Den
- 12'6"3.81 m × 11'5"3.47 m
- -
- Upper Level(s)
- Bonus Room
- 17'2"5.24 m × 15'8"4.79 m
- -
- Upper Level(s)
- Master Bedroom
- 19'10¾"6.07 m × 14'7"4.45 m
- -
- Upper Level(s)
- Bedroom 2
- 13'6"4.11 m × 13'4"4.05 m
- -
- Upper Level(s)
- Bedroom 3
- 13'4"4.05 m × 13'2"4.02 m
- -
- Basement
- Bedroom 4
- 15'4"4.66 m × 13'6"4.11 m
- -
- Basement
- Bedroom
- 16'4.88 m × 12'1"3.69 m
- -
- Upper Level(s)
- Laundry Room
- 9'6"2.90 m × 8'2.44 m
- -
- Floor
- Ensuite
- Pieces
- Other
- Upper Level(s)
- -
- 5
- Upper Level(s)
- -
- 4
- Upper Level(s)
- -
- 4
- Main
- -
- 3
- Basement
- -
- 4
- Basement
- -
- 4
- Elem. School:
- Grandview Heights School
- Middle School:
- Grandview Heights School
- High School:
- Strathcona High School
- Other School:
- University of Alberta
- Zone:
- Zone 15
- Zoning:
- Zone 15
- Title to Land:
- Fee Simple
- Legal Lot:
- 13
- Road Access:
- Paved
- LINC Number:
- 0021043583
- Conforming Report Type:
- Title Insurance
- Days On Website:
- 342 day(s)342 day(s)
-
Photo 1 of 75
-
Photo 2 of 75
-
Photo 3 of 75
-
Photo 4 of 75
-
Photo 5 of 75
-
Photo 6 of 75
-
Photo 7 of 75
-
Photo 8 of 75
-
Photo 9 of 75
-
Photo 10 of 75
-
Photo 11 of 75
-
Photo 12 of 75
-
Photo 13 of 75
-
Photo 14 of 75
-
Photo 15 of 75
-
Photo 16 of 75
-
Photo 17 of 75
-
Photo 18 of 75
-
Photo 19 of 75
-
Photo 20 of 75
-
Photo 21 of 75
-
Photo 22 of 75
-
Photo 23 of 75
-
Photo 24 of 75
-
Photo 25 of 75
-
Photo 26 of 75
-
Photo 27 of 75
-
Photo 28 of 75
-
Photo 29 of 75
-
Photo 30 of 75
-
Photo 31 of 75
-
Photo 32 of 75
-
Photo 33 of 75
-
Photo 34 of 75
-
Photo 35 of 75
-
Photo 36 of 75
-
Photo 37 of 75
-
Photo 38 of 75
-
Photo 39 of 75
-
Photo 40 of 75
-
Photo 41 of 75
-
Photo 42 of 75
-
Photo 43 of 75
-
Photo 44 of 75
-
Photo 45 of 75
-
Photo 46 of 75
-
Photo 47 of 75
-
Photo 48 of 75
-
Photo 49 of 75
-
Photo 50 of 75
-
Photo 51 of 75
-
Photo 52 of 75
-
Photo 53 of 75
-
Photo 54 of 75
-
Photo 55 of 75
-
Photo 56 of 75
-
Photo 57 of 75
-
Photo 58 of 75
-
Photo 59 of 75
-
Photo 60 of 75
-
Photo 61 of 75
-
Photo 62 of 75
-
Photo 63 of 75
-
Photo 64 of 75
-
Photo 65 of 75
-
Photo 66 of 75
-
Photo 67 of 75
-
Photo 68 of 75
-
Photo 69 of 75
-
Photo 70 of 75
-
Photo 71 of 75
-
Photo 72 of 75
-
Photo 73 of 75
-
Photo 74 of 75
-
Photo 75 of 75
Virtual Tour
- Listings on market:
- 121
- Avg list price:
- $849,900
- Min list price:
- $289,000
- Max list price:
- $2,999,900
- Avg days on market:
- 29
- Min days on market:
- 1
- Max days on market:
- 857
- Avg price per sq.ft.:
- $486.02

- DON CHOLAK
- RE/MAX PROFESSIONALS
- 1 (780) 718-8400
- don@doncholak.com
Ready to buy in Grandview Heights ? – CLICK HERE!!!
Ready to sell in Grandview Heights ? – CLICK HERE!!!
Want to see your Grandview Heights home featured here? – Call or email Don today!
Grandview Heights Edmonton Homes For Sale
Grandview Heights Edmonton homes for sale by Don Cholak of RE/MAX Professionals. For further information on or to view any of these Grandview Heights Edmonton homes, please call Don at 780-718-8400 or email Don at don@doncholak.com. Don is an expert and experienced Realtor in the Grandview Heights area of Edmonton and can make all of your Grandview Heights Edmonton home buying and selling dreams come true today.
Grandview Heights Edmonton Real Estate
The neighbourhood of Grandview Heights is located in south west Edmonton. The Whitemud Creek Ravine runs along the neighbourhood’s west side. Approximately 85% of homes in Grandview Heights were built in the 1960s, according to the 2001 federal census. Almost all of the homes in Grandview Heights are single-family homes, and they compile 95% of the neighbourhood’s homes. Nearly all of the homes in Grandview Heights are owner-occupied.

Share this:
- Click to email a link to a friend (Opens in new window) Email
- Click to share on Facebook (Opens in new window) Facebook
- Click to share on X (Opens in new window) X
- Click to share on LinkedIn (Opens in new window) LinkedIn
- Click to share on Pinterest (Opens in new window) Pinterest
- Click to print (Opens in new window) Print














