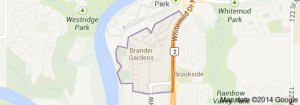Warning: Attempt to read property "post_title" on null in /home4/donchoal/public_html/wp-content/plugins/jetpack/modules/sharedaddy/sharing-sources.php on line 151
Brander Gardens Edmonton homes for sale by Don Cholak of RE/MAX Professionals. For further information or to view any of these Brander Gardens Edmonton homes please call Don at 780-718-8400 or email Don at don@doncholak.com.
Ready to buy in Brander Gardens? – CLICK HERE!!!
Ready to sell in Brander Gardens? – CLICK HERE!!!
Want to see your Brander Gardens home featured here? – Call or email Don today!
Brander Gardens Edmonton Homes For Sale
Brander Gardens Edmonton homes for sale by Don Cholak of RE/MAX Professionals. For further information on or to view any of these Brander Gardens Edmonton homes, please call Don at 780-718-8400 or email Don at don@doncholak.com. Don is an expert and experienced Real Estate Professional in the Brander Gardens area of Edmonton and can make all of your Brander Gardens Edmonton home buying and selling dreams come true today.
Brander Gardens Edmonton Real Estate
The neighbourhood of Brander Gardens is found in south west Edmonton. The neighbourhood overlooks the North Saskatchewan River Valley and Fort Edmonton Park. Most of the homes in Brander Gardens were built during the 1970s, with only 13% constructed during the 1960s, 74.4% constructed during the 1970s, and 8.4% constructed during the 1980s, according to the 2001 federal census. The most common types of homes in Brander Gardens, according to the 2005 municipal census, are low-rise apartment-style condominiums and single family homes, comprising 36% and 30% of the homes in the neighbourhood, respectively. Another 24% is comprised by row houses, and 10% comprised by duplexes. A total of 60% of homes in Brander Gardens are owner-occupied.
















