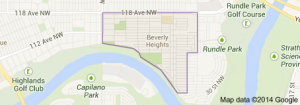Warning: Attempt to read property "post_title" on null in /home4/donchoal/public_html/wp-content/plugins/jetpack/modules/sharedaddy/sharing-sources.php on line 151
Beverly Heights Edmonton homes for sale by Don Cholak of RE/MAX Professionals. For further information or to view any of these Beverly Heights homes please call Don at 780-718-8400 or email Don at don@doncholak.com.
Ready to buy in Beverly Heights? – CLICK HERE!!!
Ready to sell in Beverly Heights? – CLICK HERE!!!
Want to see your Beverly Heights Condominiums featured here? – Call or email Don today!
Beverly Heights Edmonton Homes For Sale
Beverly Heights homes for sale by Don Cholak of RE/MAX Professionals. For further information on or to view any of these Beverly Heights Edmonton homes, please call Don at 780-718-8400 or email Don at don@doncholak.com. Don is an expert and experienced Real Estate Professional in the Beverly Heights area of Edmonton and can make all of your Beverly Heights Edmonton home buying and selling dreams come true today.
Beverly Heights Edmonton Real Estate
The neighbourhood of Beverly Heights is located in east Edmonton. It was originally the Town of Beverly, but then amalgamated with Edmonton in 1961 and was then known as Beverly Heights. There are 4 schools located in the neighbourhood of Beverly Heights, three operating under the Edmonton Public School System, and one operating under the Edmonton Catholic School System: Beverly Heights Public School, Lawton Junior High School, R.J. Scott Elementary School, and St. Nicholas Catholic Junior High School. There is a cenotaph located in Beverly Heights that was built to commemorate the men of Beverly who served and died in the First World War, and it is called the Beverly Cenotaph. It was first dedicated in October of 1920, and was the first cenotaph in Edmonton, and one of the first in all of Alberta. In 1958 it was expanded and rededicated.
















