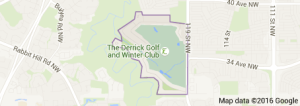Warning: Attempt to read property "post_title" on null in /home4/donchoal/public_html/wp-content/plugins/jetpack/modules/sharedaddy/sharing-sources.php on line 151
Westbrook Estates Edmonton homes for sale by Don Cholak of RE/MAX Professionals. For further information or to view any of these Westrbook Estates Edmonton homes or any homes on MLS please call Don at 780-718-8400 or email Don at don@doncholak.com.
Ready to buy in Westbrook Estates? – CLICK HERE!!!
Ready to sell in Westbrook Estates? – CLICK HERE!!!
Want to see your Westbrook Estates home featured here? – Call or email Don today!
Westbrook Estates Edmonton Homes For Sale
Westbrook Estates Edmonton homes for sale by Don Cholak of RE/MAX Professionals. For further information on or to view any of these Westbrook Estates Edmonton homes, please call Don at 780-718-8400 or email Don at don@doncholak.com. Don is an expert and experienced Realtor in the Westbrook Estates area of Edmonton and can make all of your Westbrook Estates Edmonton home buying and selling dreams come true today.
Westbrook Estates Edmonton Real Estate
The neighborhood of Westbrook Estates is located in south west Edmonton. The Whitemud Creek Ravine surrounds the neighborhood on three sides, with 119th Street running along the neighborhood’s east side. The Derrick Golf and Winter Club takes up a large portion of the neighborhood, and offers golf and a range of other activities, as well as an outdoor skating rink and ski trails. The majority of the homes in Westbrook Estates were built between 1960 and 1980, when 85% of the homes were built. The other 15% were built after 1986. The majority of the homes in Westbrook Estates are single-family homes on large lots, with approximately 30% of the homes being low-rise apartments. Roughly 60% of the homes in Westbrook Estates are owner-occupied.
















