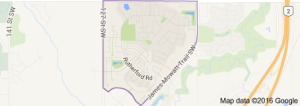Warning: Attempt to read property "post_title" on null in /home4/donchoal/public_html/wp-content/plugins/jetpack/modules/sharedaddy/sharing-sources.php on line 151
Rutherford Edmonton homes for sale by Don Cholak of RE/MAX Professionals. For further information or to view any of these Rutherford Edmonton homes or any homes on MLS please call Don at 780-718-8400 or email Don at don@doncholak.com.
Ready to buy in Rutherford? – CLICK HERE!!!
Ready to sell in Rutherford? – CLICK HERE!!!
Want to see your Rutherford home featured here? – Call or email Don today!
Rutherford Edmonton Homes For Sale
Rutherford Edmonton homes for sale by Don Cholak of RE/MAX Professionals. For further information on or to view any of these Rutherford Edmonton homes, please call Don at 780-718-8400 or email Don at don@doncholak.com. Don is an expert and experienced Realtor in the Rutherford area of Edmonton and can make all of your Rutherford Edmonton home buying and selling dreams come true today.
Rutherford Edmonton Real Estate
The neighborhood of Rutherford is located in south Edmonton, situated between 111th Street and 127th Street, south of Ellerslie Road. The neighborhood is named after Alberta’s first premier: Alexander Cameron Rutherford. Almost all of the homes in the neighborhood are single family homes, according to the 2005 municipal census, totalling 85% of the homes in Rutherford. The majority of the rest of the homes in Rutherford are duplexes. A total of 96% of the homes are owner-occupied. There are two school sin the neighborhood, one operated by the Edmonton Public School Board: Johnny Bright School, and one operated by the Edmonton Catholic School Board: Monsignor Fee Otterson Elementary Junior High School.
















