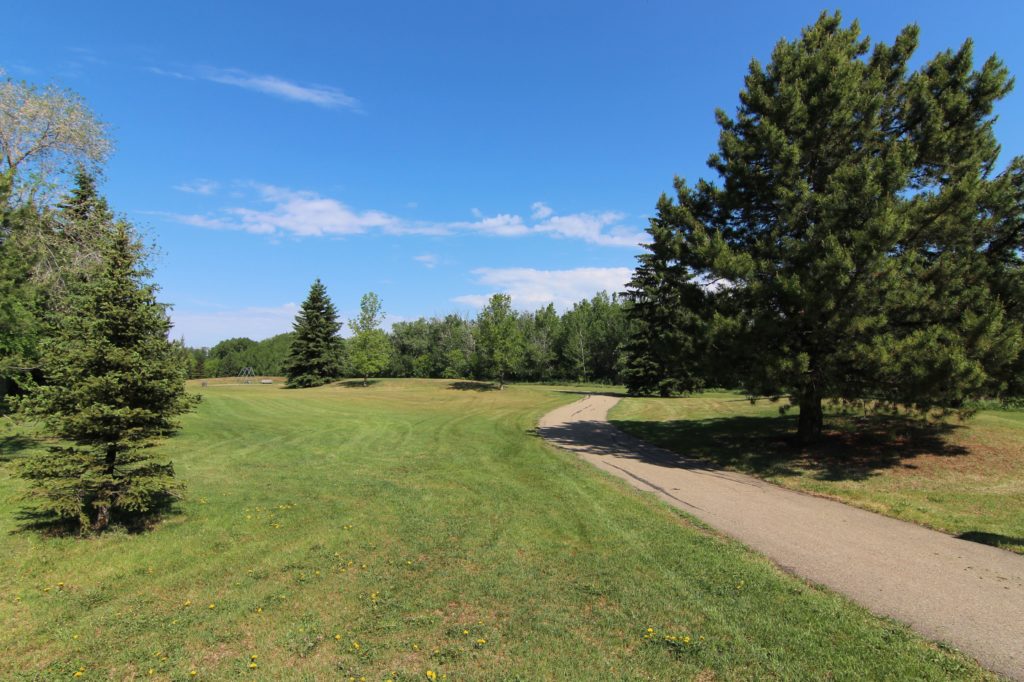Warning: Attempt to read property "post_title" on null in /home4/donchoal/public_html/wp-content/plugins/jetpack/modules/sharedaddy/sharing-sources.php on line 151
Forest Lawn St. Albert homes for sale by Don Cholak of RE/MAX Professionals. For further information or to view any of these Forest Lawn homes please call Don at 780-718-8400 or email Don at don@doncholak.com.
12 FENWICK Crescent
Forest Lawn (St. Albert)
St. Albert
T8N 1W4
$469,900
Single Family
beds: 5
baths: 3.0
1,427 sq. ft.
built: 1974
- Status:
- Active
- Prop. Type:
- Single Family
- MLS® Num:
- E4384815
- Bedrooms:
- 5
- Bathrooms:
- 3
- Year Built:
- 1974
- Photos (49)
- Schedule / Email
- Send listing
- Mortgage calculator
- Print listing
Schedule a viewing:
- Property Type:
- Single Family
- Dwelling Type:
- Detached Single Family
- Home Style:
- Bungalow
- Total Floor Area:
- 1,427.2 sq. ft.132.59 m2
- Price Per SqFt:
- 329.25
- Total area below main level.:
- 1,264.23 sq. ft.117.45 m2
- Total area above grade.:
- 1,427.2 sq. ft.132.59 m2
- Finished Levels:
- 2.0
- Lot Area:
- 6,725.29 sq. ft.624.8 m2
- Lot Frontage:
- 58'1"17.7 m
- Lot Depth:
- 109'11"33.5 m
- Lot Shape:
- Rectangular
- Front Exposure:
- Northwest
- Grade Level Entry:
- No
- Total Rooms Above Grade:
- 6
- Bedrooms:
- 5 (Above Grd: 3)
- Bathrooms:
- 3.0 (Full:3, Half:0)
- Plan:
- 6049RS
- Heating:
- Forced Air-1
- Heating Source:
- Natural Gas
- Construction:
- Wood Frame
- Basement:
- Full
- Basement:
- Full, Fully Finished
- Roof:
- Asphalt Shingles
- Floor Finish:
- Carpet, Ceramic Tile, Laminate Flooring
- Parking:
- Insulated, Over Sized, Rv Parking, Single Garage Attached
- Parking Total/Covered:
- 4 / 1
- Road Access:
- Paved Driveway to House
- Exterior Finish:
- Brick, Stucco
- Floor
- Type
- Size
- Other
- Main
- Master Bedroom
- 12'5"3.78 m × 11'10"3.61 m
- -
- Main
- Bedroom
- 13'1"3.98 m × 8'11"2.72 m
- -
- Main
- Bedroom
- 9'8"2.95 m × 8'2"2.50 m
- -
- Lower Level(s)
- Bedroom
- 19'6¼"5.95 m × 10'6¾"3.22 m
- -
- Main
- Living Room
- 23'7.01 m × 12'10"3.92 m
- -
- Main
- Dining Room
- 12'4"3.77 m × 8'10"2.70 m
- -
- Lower Level(s)
- Family Room
- 21'10¼"6.66 m × 18'8"5.69 m
- -
- Main
- Kitchen
- 12'3.65 m × 11'1"3.37 m
- -
- Lower Level(s)
- Bedroom
- 10'10"3.30 m × 7'3"2.22 m
- -
- Floor
- Ensuite
- Pieces
- Other
- -
- -
- 3
- -
- -
- 4
- -
- -
- 3
- Air Conditioner, Deck, Gazebo, Patio, Vinyl Windows, Ensuite Bath
- Forest Lawn (St. Albert)
- Forest Lawn (St. Albert)
- Fenced, Golf Nearby, Landscaped, Park/Reserve, Picnic Area, Playground Nearby, Public Swimming Pool, Public Transportation, Recreation Use, Schools, Shopping Nearby
- Air Conditioning-Central, Dishwasher-Built-In, Dryer, Garage Control, Garage Opener, Microwave Hood Fan, Refrigerator, Storage Shed, Stove-Gas, Vacuum System Attachments, Vacuum Systems, Water Conditioner
- Restrictions:
- None Known
- Title to Land:
- Freehold
- LINC Number:
- 0016409427
- Days On Website:
- 18 day(s)18 day(s)
-
Exterior Front
-
1st Floor Plan
-
Living Room
-
Living Room
-
Living Room
-
Living Room
-
Dining Room
-
Dining Room
-
Dining Room
-
Kitchen
-
Kitchen
-
Kitchen
-
Kitchen
-
Primary Bedroom
-
Primary Bedroom
-
Primary Bath
-
Primary Bath
-
Bedroom
-
Bedroom
-
Bedroom
-
Bedroom
-
Bathroom
-
Bathroom
-
2nd Floor Plan
-
Recreation Room
-
Recreation Room
-
Recreation Room
-
Hallway
-
Bedroom
-
Bedroom
-
Bedroom
-
Bedroom
-
Bedroom
-
Bathroom
-
Bathroom
-
Garage
-
Exterior Back
-
Yard
-
Yard
-
Yard
-
Aerial View
-
Other
-
Deck
-
Exterior Front
-
Aerial View
-
Other
-
Other
-
Other
-
Other
Virtual Tour
- Listings on market:
- 208
- Avg list price:
- $577,400
- Min list price:
- $240,000
- Max list price:
- $2,950,000
- Avg days on market:
- 33
- Min days on market:
- 1
- Max days on market:
- 261
- Avg price per sq.ft.:
- $316.91

- DON CHOLAK
- RE/MAX PROFESSIONALS
- 1 (780) 718-8400
- don@doncholak.com
Ready to buy in Forest Lawn? – CLICK HERE!!!
Ready to sell in Forest Lawn? – CLICK HERE!!!
Want to see your Forest Lawn home featured here? – Call or email Don today!
Forest Lawn St. Albert Homes For Sale
Forest Lawn St. Albert homes for sale by Don Cholak of RE/MAX Professionals. For further information on or to view any of these Forest Lawn St. Albert homes, please call Don at 780-718-8400 or email Don at don@doncholak.com. Don is an expert and experienced Real Estate Professional in the Forest Lawn area of St. Albert and can make all of your Forest Lawn St.Albert home buying and selling dreams come true today.
Forest Lawn St. Albert Real Estate
The subdivision of Forest Lawn is in the thriving city of St. Albert. St. Albert has a trail system – a part of the Red Willow Park – that winds its way through St. Albert, connecting many neighborhoods, parks, and schools, and runs right alongside Forest Lawn!















